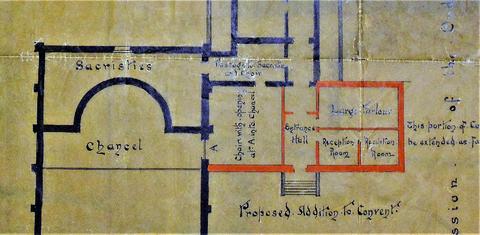referentie code
Titel
Datum(s)
- 10 Oct. 1888 (Vervaardig)
Beschrijvingsniveau
Omvang en medium
71 cm x 48 cm; Ink with colour washes on trace paper
Naam van de archiefvormer
archiefbewaarplaats
Geschiedenis van het archief
Directe bron van verwerving of overbrenging
Bereik en inhoud
Plan by Charles James McCarthy (1858-1947), architect, 12 Westland Row, Dublin (the son of James Joseph McCarthy, architect of St. Mary of the Angels), titled ‘General plan showing proposed Third Order Chapel, Choir and Additions to Capuchin Convent’. Various annotations have been added to the plan. The proposed Third Order Chapel fronted onto Church Street and was designed ‘to accommodate 300 persons’. The plan also contains a note indicating that ‘sixteen cells are provided on upper floors of proposed additions to convent’. The additions (bordered in red ink) also consist of an entrance hall, a large parlour and two reception rooms. See also CA CS/2/6/2/1.
Waardering, vernietiging en slectie
Aanvullingen
Ordeningstelsel
Voorwaarden voor raadpleging
Voorwaarden voor reproductie
Taal van het materiaal
Schrift van het materiaal
Taal en schrift aantekeningen
Fysieke eigenschappen en technische eisen
Over-sized storage
Toegangen
Bestaan en verblifplaats van originelen
Bestaan en verblijfplaats van kopieën
Related units of description
Aantekening
The Third Order Chapel (measuring 26 feet by 70 feet) was completed in about 1892 and was built at right angles to the Church of St. Mary of the Angels.

