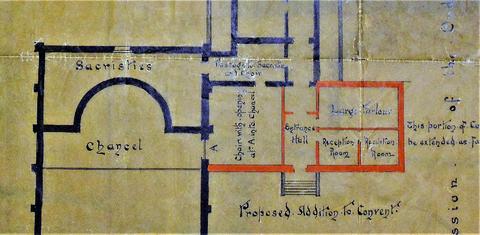Reference code
Title
Date(s)
- 10 Oct. 1888 (Creation)
Level of description
Extent and medium
71 cm x 48 cm; Ink with colour washes on trace paper
Name of creator
Repository
Archival history
Immediate source of acquisition or transfer
Scope and content
Plan by Charles James McCarthy (1858-1947), architect, 12 Westland Row, Dublin (the son of James Joseph McCarthy, architect of St. Mary of the Angels), titled ‘General plan showing proposed Third Order Chapel, Choir and Additions to Capuchin Convent’. Various annotations have been added to the plan. The proposed Third Order Chapel fronted onto Church Street and was designed ‘to accommodate 300 persons’. The plan also contains a note indicating that ‘sixteen cells are provided on upper floors of proposed additions to convent’. The additions (bordered in red ink) also consist of an entrance hall, a large parlour and two reception rooms. See also CA CS/2/6/2/1.
Appraisal, destruction and scheduling
Accruals
System of arrangement
Conditions governing access
Conditions governing reproduction
Language of material
Script of material
Language and script notes
Physical characteristics and technical requirements
Over-sized storage
Finding aids
Existence and location of originals
Existence and location of copies
Related units of description
Note
The Third Order Chapel (measuring 26 feet by 70 feet) was completed in about 1892 and was built at right angles to the Church of St. Mary of the Angels.

