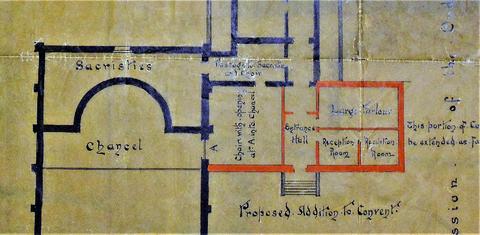Cote
Titre
Date(s)
- 10 Oct. 1888 (Création/Production)
Niveau de description
Étendue matérielle et support
71 cm x 48 cm; Ink with colour washes on trace paper
Nom du producteur
Histoire archivistique
Source immédiate d'acquisition ou de transfert
Portée et contenu
Plan by Charles James McCarthy (1858-1947), architect, 12 Westland Row, Dublin (the son of James Joseph McCarthy, architect of St. Mary of the Angels), titled ‘General plan showing proposed Third Order Chapel, Choir and Additions to Capuchin Convent’. Various annotations have been added to the plan. The proposed Third Order Chapel fronted onto Church Street and was designed ‘to accommodate 300 persons’. The plan also contains a note indicating that ‘sixteen cells are provided on upper floors of proposed additions to convent’. The additions (bordered in red ink) also consist of an entrance hall, a large parlour and two reception rooms. See also CA CS/2/6/2/1.
Évaluation, élimination et calendrier de conservation
Accroissements
Mode de classement
Conditions d'accès
Conditions de reproduction
Langue des documents
Écriture des documents
Notes de langue et graphie
Caractéristiques matérielle et contraintes techniques
Over-sized storage
Instruments de recherche
Existence et lieu de conservation des originaux
Existence et lieu de conservation des copies
Unités de description associées
Note
The Third Order Chapel (measuring 26 feet by 70 feet) was completed in about 1892 and was built at right angles to the Church of St. Mary of the Angels.

