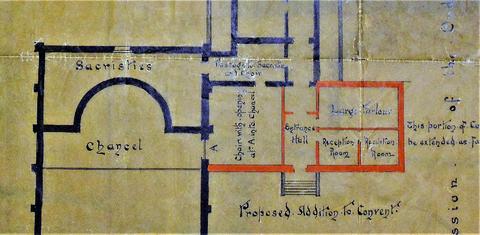Código de referencia
Título
Fecha(s)
- 10 Oct. 1888 (Creación)
Nivel de descripción
Volumen y soporte
71 cm x 48 cm; Ink with colour washes on trace paper
Nombre del productor
Institución archivística
Historia archivística
Origen del ingreso o transferencia
Alcance y contenido
Plan by Charles James McCarthy (1858-1947), architect, 12 Westland Row, Dublin (the son of James Joseph McCarthy, architect of St. Mary of the Angels), titled ‘General plan showing proposed Third Order Chapel, Choir and Additions to Capuchin Convent’. Various annotations have been added to the plan. The proposed Third Order Chapel fronted onto Church Street and was designed ‘to accommodate 300 persons’. The plan also contains a note indicating that ‘sixteen cells are provided on upper floors of proposed additions to convent’. The additions (bordered in red ink) also consist of an entrance hall, a large parlour and two reception rooms. See also CA CS/2/6/2/1.
Valorización, destrucción y programación
Acumulaciones
Sistema de arreglo
Condiciones de acceso
Condiciones
Idioma del material
Escritura del material
Notas sobre las lenguas y escrituras
Características físicas y requisitos técnicos
Over-sized storage
Instrumentos de descripción
Existencia y localización de originales
Existencia y localización de copias
Unidades de descripción relacionadas
Notas
The Third Order Chapel (measuring 26 feet by 70 feet) was completed in about 1892 and was built at right angles to the Church of St. Mary of the Angels.

