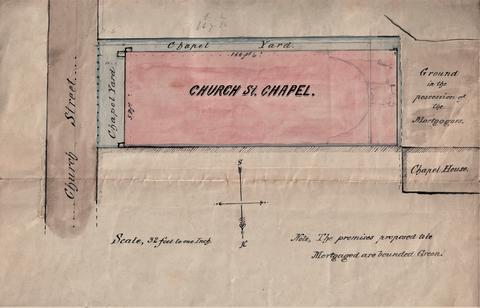Código de referencia
IE CA CS/2/5/5
Título
Plan of the Church Street Chapel
Fecha(s)
- c.22 June 1882 (Creación)
Nivel de descripción
Unidad documental simple
Volumen y soporte
Ink with colour washes on paper
Nombre del productor
(1615-2023)
Institución archivística
Historia archivística
Origen del ingreso o transferencia
Alcance y contenido
Scale: 32 feet to 1 inch
Plan of the Church Street Chapel bordered to the west by ground ‘in the possession of the mortgagors’ and the chapel house and to the east by the chapel yard fronting onto Church Street. The Chapel measures 164 feet by 58 feet. The plan was prepared by Terence O’Reilly & son, solicitors, 5 North Great George’s Street. The map is annotated: ‘The premises proposed to be mortgaged are bounded green’. The plan is also annotated on the reverse with a statement that the plan refers to the ‘Capuchin Loan’ and was sent to Messrs Blount on 22 June 1882.

