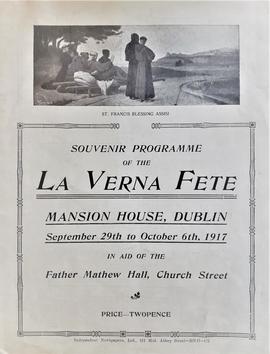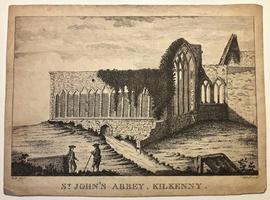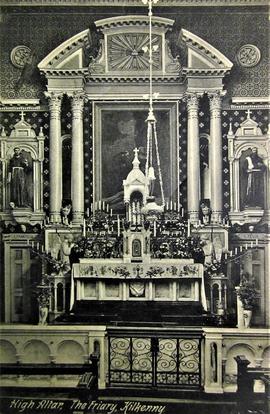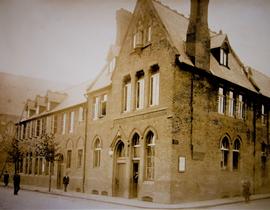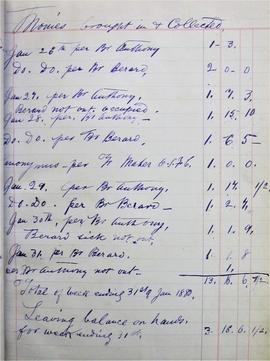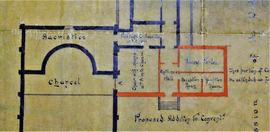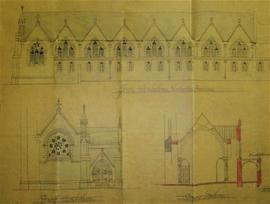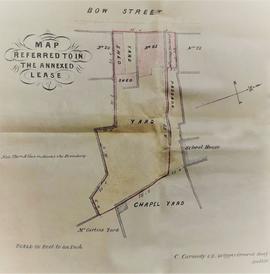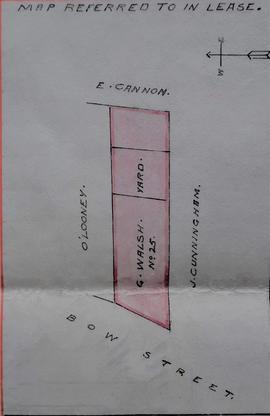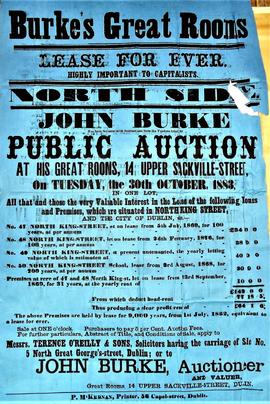Souvenir Programme for La Verna Fete
- IE CA HA/1/7/6
- Bestanddeel
- 1917
Part of Irish Capuchin Archives
Souvenir programme for the La Verna Fete held in the Mansion House, Dublin. The fete was held from 29 Sept. to 6 Oct. 1917 and was a fundraiser in aid of the Father Mathew Hall, Church Street. Printed by Independent Newspapers, Dublin. The programme includes photographic prints of:
Fr. Albert Mitchell OSFC, founder of the Father Mathew Temperance Association, Church Street.
Fr. Columbus Maher OSFC, founder and first President of Father Mathew Hall, 2 Feb. 1890-11 Sept. 1894.
Fr. Matthew O’Connor OSFC, President, 17 Sept. 1894-2 Dec. 1895
Fr. Nicholas Murphy OSFC, 9 Dec. 1895-27 June 1904
Fr. Aloysius Travers OSFC, 4 July 1904-18 Aug. 1913
Joseph Mooney, Vice-President and Honorary Secretary, Father Mathew Hall
Fr. Sylvester Mulligan OSFC, President ‘since 25 August 1913’

