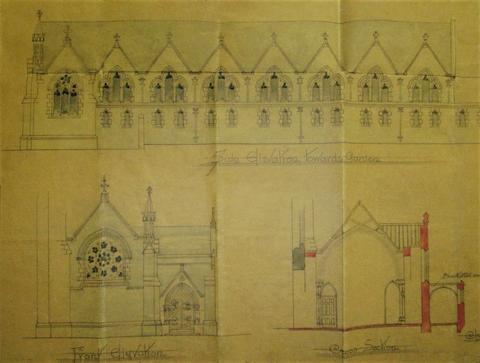Zone d'identification
Cote
Titre
Date(s)
- c.1908-1909 (Création/Production)
Niveau de description
Étendue matérielle et support
63.5 cm x 54.5 cm; Ink with coloured washes on trace paper
Zone du contexte
Nom du producteur
Histoire archivistique
Source immédiate d'acquisition ou de transfert
Zone du contenu et de la structure
Portée et contenu
Scale: 8 feet to 1 inch
Plan and elevation by George Coppinger Ashlin & Thomas Aloysius Coleman, architects, 7 Dawson Street, for the new Sacred Heart Chapel designed for Fr. Laurence Dowling OSFC, Guardian, Church Street. The Sacred Heart Chapel was an aisle-church addition to St. Mary of the Angels. Construction was begun in March 1908 and was completed a year later at a cost of £4,000. The contractors were W. Connolly & Son and plastering work was completed by John Ryan. The design includes a ground floor plan, a side elevation from the friary garden, a longitudinal section, a front elevation, and a cross section.
Évaluation, élimination et calendrier de conservation
Accroissements
Mode de classement
Zone des conditions d'accès et d'utilisation
Conditions d'accès
Conditions de reproduction
Langue des documents
Écriture des documents
Notes de langue et graphie
Caractéristiques matérielle et contraintes techniques
Over-sized storage. There is some slight tearing at folds in the paper.

