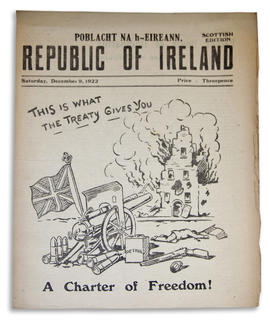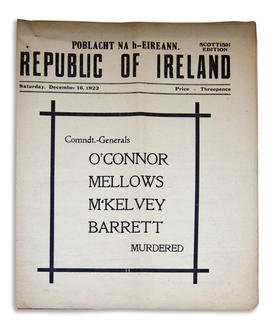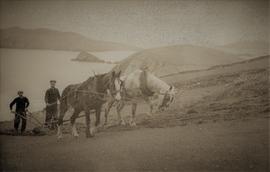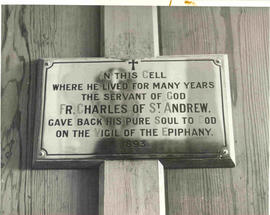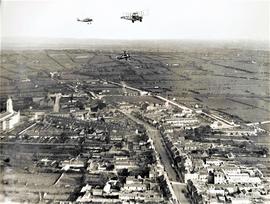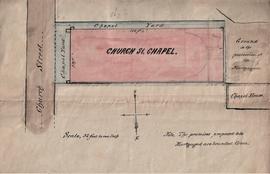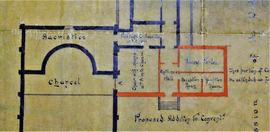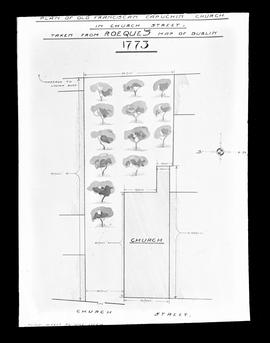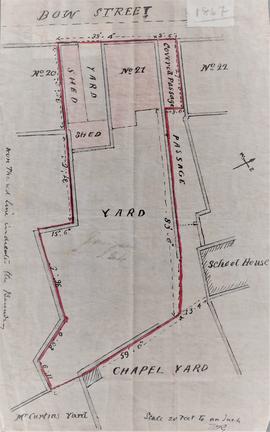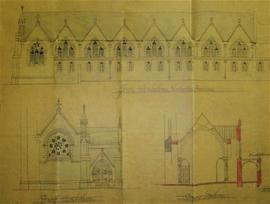Scale: 8 feet to 1 inch
Plan and elevation by George Coppinger Ashlin & Thomas Aloysius Coleman, architects, 7 Dawson Street, for the new Sacred Heart Chapel designed for Fr. Laurence Dowling OSFC, Guardian, Church Street. The Sacred Heart Chapel was an aisle-church addition to St. Mary of the Angels. Construction was begun in March 1908 and was completed a year later at a cost of £4,000. The contractors were W. Connolly & Son and plastering work was completed by John Ryan. The design includes a ground floor plan, a side elevation from the friary garden, a longitudinal section, a front elevation, and a cross section.

