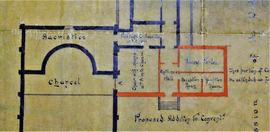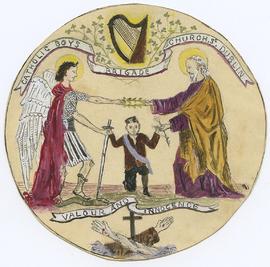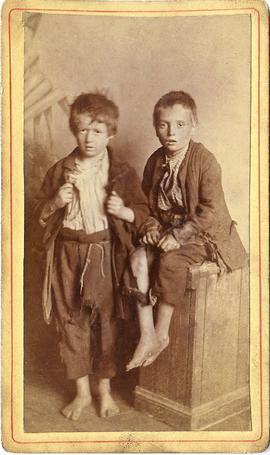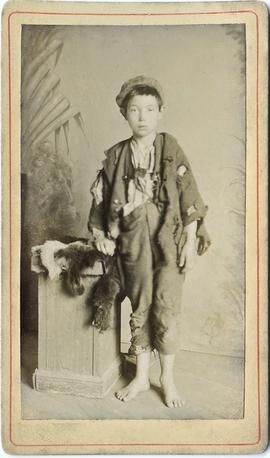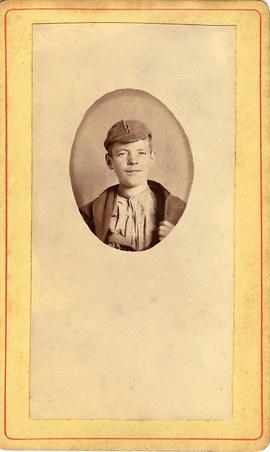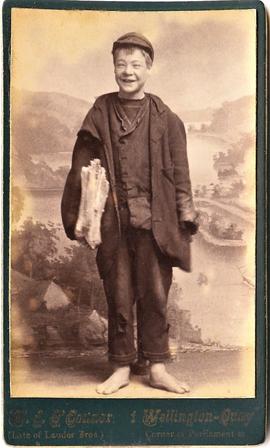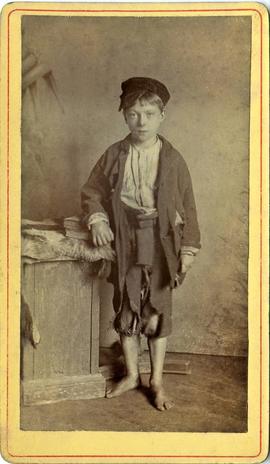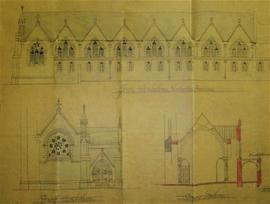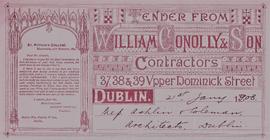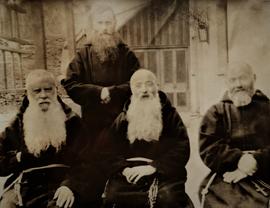Plan of proposed Third Order Chapel, Choir, and other additions
- IE CA CS/2/5/10
- Item
- 10 Oct. 1888
Parte de Irish Capuchin Archives
Plan by Charles James McCarthy (1858-1947), architect, 12 Westland Row, Dublin (the son of James Joseph McCarthy, architect of St. Mary of the Angels), titled ‘General plan showing proposed Third Order Chapel, Choir and Additions to Capuchin Convent’. Various annotations have been added to the plan. The proposed Third Order Chapel fronted onto Church Street and was designed ‘to accommodate 300 persons’. The plan also contains a note indicating that ‘sixteen cells are provided on upper floors of proposed additions to convent’. The additions (bordered in red ink) also consist of an entrance hall, a large parlour and two reception rooms. See also CA CS/2/6/2/1.

