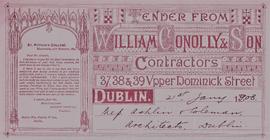Scale: ½ inch to 1 foot
Design and plan for fire-escape stairs at the Capuchin Friary, Church Street, by Walter MacFarlane & Co., Saracen Foundry, Glasgow. The file includes side and end elevations. The overall width of the fire escape was 2 feet 6 inches. The project file number was noted as EE 916.
Copy plan of the ‘old Capuchin Church in Church Street taken from Rocque’s map of Dublin, 1773’. The original Capuchin chapel (fronting on to Church Street) measured 35 feet by 25 feet. The adjoining garden measures 30 feet by 170 feet. The frontage of the garden at the rear (facing onto Bow Street) measures 70 feet.
Scale: 1 inch to 8 feet
Plans, elevations and sections of the Capuchin Friary and St. Mary of the Angels, Church Street, Dublin, by William A. Maguire & Associates, 34 Lower Baggot Street. The file includes:
• First floor plan
• Second floor plan
• Roof plan
• Sections of the Friary and Church from several perspectives
See also section below titled Church and Friary Renovation 1970-1975.
This section includes records relating to the construction and repair history of the Capuchin Friary of St. Mary of the Angels, Church Street, Dublin. The subseries includes specifications for buildings, correspondence, bills of cost for construction, property upkeep and improvement, and contracts for repair and servicing of machinery.
Correspondence of William Connolly & Son, contractors, 37-39 Upper Dominick Street, Dublin, regarding the repair and decoration of the altar and other furnishings (including confessional boxes) at St. Mary of the Angels, Church Street. Correspondents include William Connolly, Ashlin & Coleman, architects, 7 Dawson Street, and Fr. Laurence Dowling OSFC, guardian, Church Street. On 21 Jan. 1908 William Connolly proposed to Ashlin & Coleman that he would ‘execute the works in the manufacture and erection of screens at St. Mary of the Angels … in accordance with your designs … for the sum of £575. The work to be executed in the best, seasoned Austrian oak, wax polished, and in the highest class of workmanship’. Other work included the building of a new stone porch to the south side of the Church. With bill of costs for said works. See also CA CS/2/6/1/1.
Letter of William Kavanagh, brass plate engraver, 28 Wellington Quay, to Fr. Laurence Dowling OSFC, guardian, Church Street, referring to the designs and illustrations of brass memorial tablets for St. Mary of the Angels. With printed enclosure of various brass memorial templates which could be used.
Correspondence with G.C. Pillinger & Co., 43 Grand Parade, Cork, regarding the inspection and maintenance of the boiler and heating systems at the Capuchin Friary, Church Street. With promotional literature from the company.
Specification by Charles J. McCarthy, architect, 12 Westland Road, Dublin, ‘of works to be done in building the Chapel of the Third Order of the Capuchin Franciscans at Church Street, Dublin’. The specification outlines the legally binding aspects of the contract for the work and the processes, methods, and materials to be employed in the construction. See also CA CS/2/5/10.
Correspondence mainly from John J. Robinson & R.C. Keefe, architects, 8 Merrion Square, Dublin, regarding the supply of furniture for the Third Order Council Rooms at the Capuchin Friary, Church Street. The Sisters’ room was designed to seat fifty individuals. Includes sketches, elevations and plan of the Sisters’ and Brothers’ Council Rooms. Scale: ½ inch to 1 foot.
Tender for the installation of an oil-firing boiler at the Capuchin Friary, Church Street. The file includes tenders from H.A. O’Neil Ltd., 162 Lower Rathmines Road, Dublin and Maguire & Gatchell Ltd., Dawson Street, Dublin.
