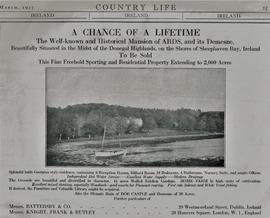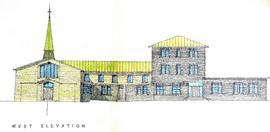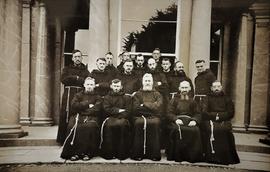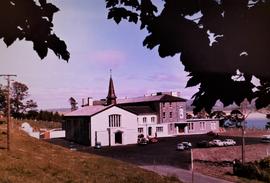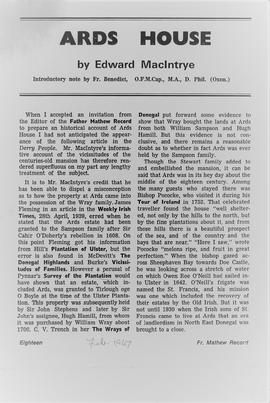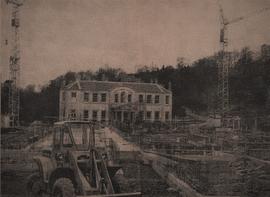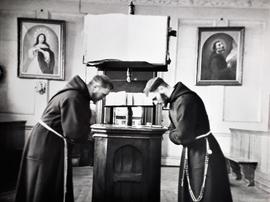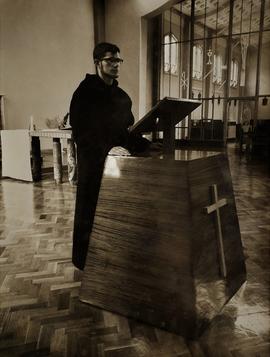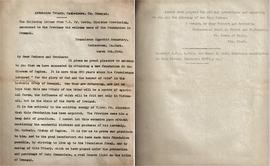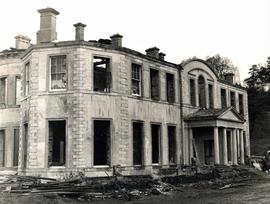Copy circular letter from Fr. Kevin Moynihan OFM Cap., Provincial Minister, announcing the purchase of Ards House by the Capuchin Order. The letter reads:
'It is more than 350 years since the Franciscans laboured “for the glory of God, and the honour of Erin” in the historic Abbey of Donegal. Now they are returning and let us hope that this new Friary of the Order will be a centre of spiritual force, the influence of which will be felt, not only in Tirconaill, but in the whole of the north of Ireland'.
He also expresses his gratitude to Fr. Aloysius Travers OFM Cap. whose ‘untiring energy’ ensured the acquisition of the property. A note (added by Fr. Angelus Healy OFM Cap.) states that a meeting of the Provincial Definitory on 5 Mar. 1930 confirmed the plan to purchase of Ards House for a canonical foundation. It is also noted that Fr. Colman Griffin OFM Cap. was appointed guardian of the new foundation.

