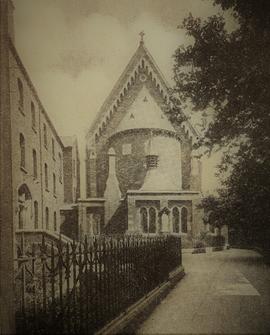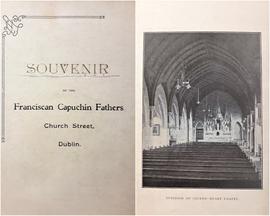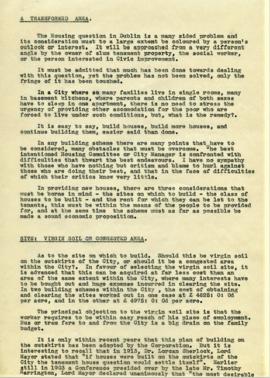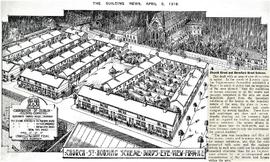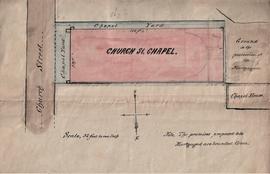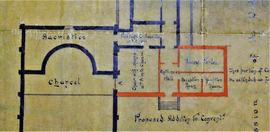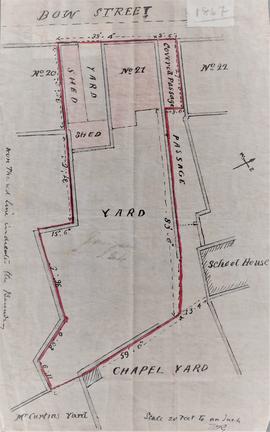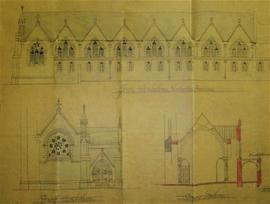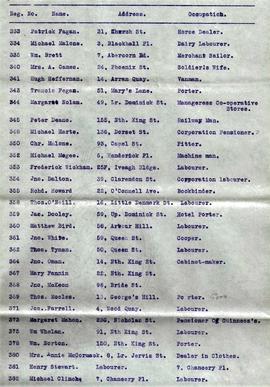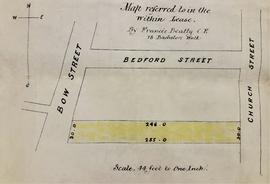St. Mary of the Angels from Bow Street
- IE CA CS/7/22
- Item
- c.1930
Part of Irish Capuchin Archives
Copy print of the rear of St. Mary of the Angels as seen from Bow Street. The main entrance to the adjoining Friary building is seen on the left. The copy black and white print is possibly taken from 'The Capuchin Annual'. An annotation (in the hand of Fr. Angelus Healy OFM Cap.) reads ‘Capuchin Church from Bow Street’.

