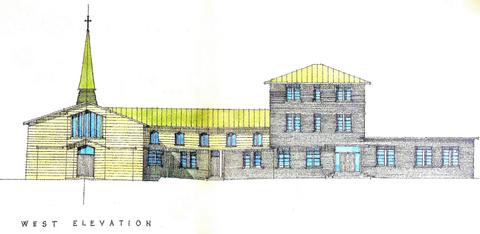Identity area
Reference code
Title
Date(s)
- Nov. 1958-July 1965 (Creation)
Level of description
Extent and medium
17 items; Printed
Context area
Name of creator
Repository
Archival history
Immediate source of acquisition or transfer
Content and structure area
Scope and content
Architectural plans (elevations and sections), designs, drawings and sketches for the new Capuchin House of Studies and Ard Mhuire Friary and Church, County Donegal, prepared by James Rupert Boyd Barrett (c.1904-1976), architect, 5 Camden Place, Cork. The file includes the following architectural records:
-
Sketch plan for House of Studies, Ard Mhuire Friary
Date: Nov. 1958
Number: Sketch 1
Scale: 1 inch to 16 feet
Sheet size: OS; 104 cm x 77 cm
Note: With colour washes -
Sketch plan for basement and ground floors of the House of Studies
Date: 5 Jan. 1959
Number: Sketch 2
Scale: 1 inch to 16 feet
Sheet size: 69 cm x 67 cm
Note: With colour washes -
Sketch plan of alterations to accommodation block of the House of Studies.
Date: 5 Jan. 1959
Number: Sketch 3
Scale: 1 inch to 16 feet
Sheet size: 69 cm x 67 cm
Note: With colour washes -
Elevations and sections for alterations to the House of Studies and Friary
Date: 7 Apr. 1959
Number: Drawing 5
Scale: 1 inch to 16 feet
Sheet size: 110 cm x 66 cm
Note: With colour washes -
Sketch, elevation, floor plan and axonometric view of the Friary
Date: 14 Jan. 1960
Number: Sketch 1
Scale: 1 inch to 32 feet
Sheet size: 117 cm x 69 cm
Note: With colour washes -
Elevation and sections of the House of Studies
Date: 9 Oct. 1962
Number: Drawing 8
Scale: 1 inch to 16 feet
Sheet size: 126 cm x 71 cm
Note: With colour washes -
Floor plans (ground, first and second) of the House of Studies
Date: 15 Oct. 1962
Number: Drawing 7
Scale: 1 inch to 16 feet; 1 inch to 22 feet
Sheet size: 130 cm x 72 cm
Note: With colour washes. The sheet shows the location of the Old Ard Mhuire Friary (formerly Ards House) with a note indicating that this is ‘to be demolished’. -
Revisions to ground floor plan of the House of Studies
Date: Jan. 1963
Number: Drawing 3
Scale: 1 inch to 8 feet
Sheet size: 114 cm x 67.5 cm
Note: The sheet is torn and frayed. Careful manual handling is required. -
First-floor plan of the House of Studies
Date: Jan. 1963
Number: Drawing 4
Scale: 1 inch to 8 feet
Sheet size: 110 cm x 67 cm -
Revisions to second-floor plan of the House of Studies
Date: Jan. 1963
Number: Drawing 5
Scale: 1 inch to 8 feet
Sheet size: 110 cm x 67 cm -
Survey of proposed Ard Mhuire Friary and the House of Studies
Date: 26 July 1963
Number: No file number given
Scale: 1 inch to 32 feet
Sheet size: 76 cm x 61 cm
Note: The survey was completed by E.G. Pettit, consulting engineer, 7 South Mall, Cork, for J.R. Boyd Barrett. The survey shows the location of the Old Ard Mhuire Friary (formerly Ards House) relative to the site of the new House of Studies. -
Details of Altar Rail in Ard Mhuire Friary Church
Date: 1965
Number: Drawing 53
Scale: ½ inch to 1 foot
Sheet size: 72 cm x 48 cm -
Details of seating in Ard Mhuire Friary Church
Date: Nov. 1965
Number: Drawing 54
Scale: ½ inch to 1 foot
Sheet size: 104 cm x 73 cm -
Sketch plan of sanctuary layout in Ard Mhuire Friary Church
Date: 24 Aug. 1965
Number: No file number given
Scale: 1 inch to 4 feet
Sheet size: 66 cm x 56 cm -
Design for layout of sacristy in Ard Mhuire Friary Church
Date: Oct. 1965
Number: Drawing 52
Scale: ½ inch to 1 foot
Sheet size: 61 cm x 36 cm -
Details of choir stalls in Ard Mhuire Friary
Date: Mar. 1965
Number: Drawing 40
Scale: 3 inches to 1 foot; 1 inch to 1 foot; ⅛ inch to 1 foot
Sheet size: 94 cm x 70 cm -
Landscaping and garden plan for Ard Mhuire Friary
Date: July 1965
Number: No file number given
Scale: 1 inch to 16 feet
Sheet size: 92 cm x 67 cm
Note: The plan was compiled by Powers of Waterford.
Appraisal, destruction and scheduling
Accruals
System of arrangement
Conditions of access and use area
Conditions governing access
Conditions governing reproduction
Language of material
Script of material
Language and script notes
Physical characteristics and technical requirements
Finding aids
Allied materials area
Existence and location of originals
Existence and location of copies
Related units of description
Notes area
Note
For more information see: https://www.dia.ie/works/view/1008/building/CO.+DONEGAL%2C+CREESLOUGH%2C+CAPUCHIN+HOUSE+OF+STUDIES

