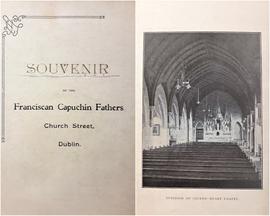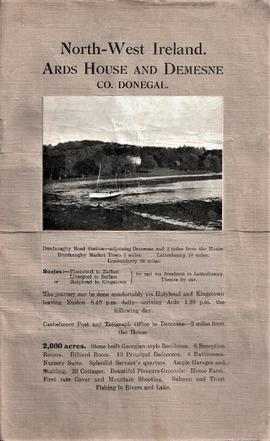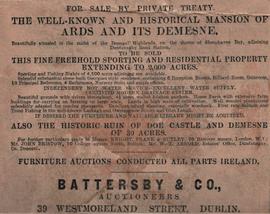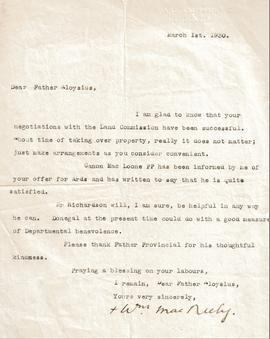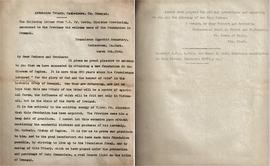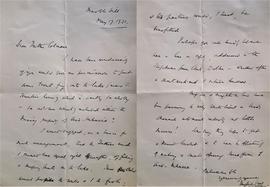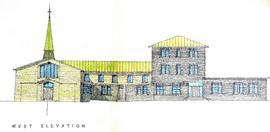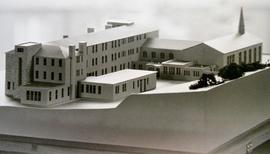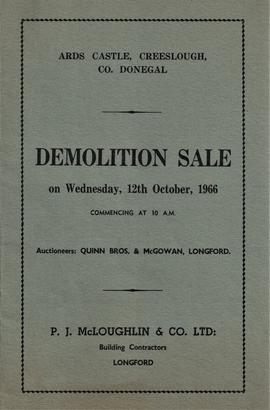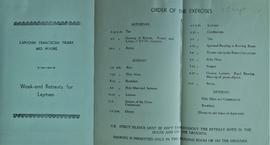Souvenir of the Franciscan Capuchin Fathers, Church Street
- IE CA CS/8/1
- Pièce
- c.1920
Fait partie de Irish Capuchin Archives
Souvenir printed booklet with photographs of the exterior and interior of St. Mary of the Angels, Church Street. The booklet includes photographs of:
‘The High Altar during forty hours’ adoration’.
‘The Interior showing gallery and organ’.
‘The Calvary adjoining Sacred Heart Chapel’.
‘The Interior of the Sacred Heart Chapel’.
The booklet includes a typescript insert which reads: ‘Stations of the Cross in Community Choir, Church Street, Dublin, were erected by V.R. Fr. Peter Bowe of Tullaroan, Guardian, December 17th 1900. Note to this effect on back of First Station’.

