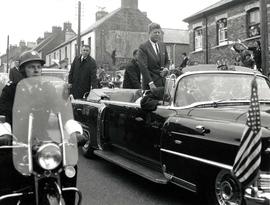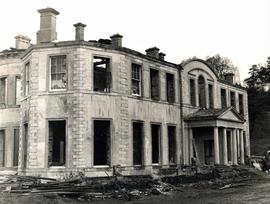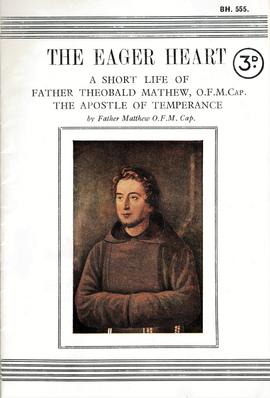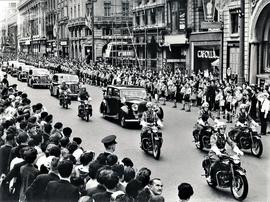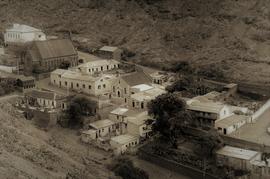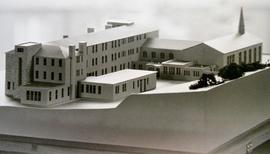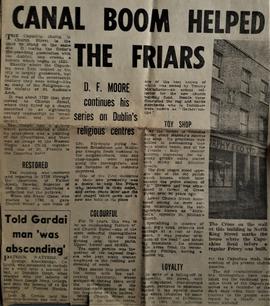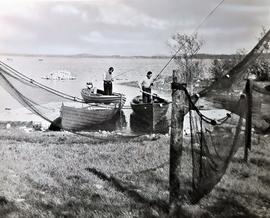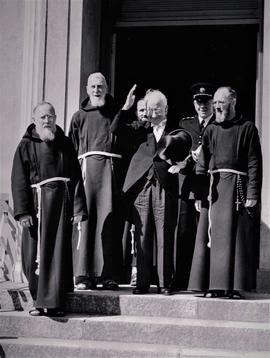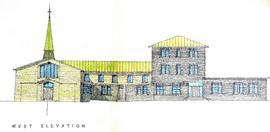Visit of President John F. Kennedy to Ireland
- IE CA CP/1/1/4/26
- Documento
- 1963
Parte de Irish Capuchin Archives
Photographic prints relating to the visit to Ireland of President John F. Kennedy in June 1963. The photographs are primarily press prints credited to the 'Irish Times', the 'Irish Press', the 'Irish Independent' and Lensman Photographic Agency, Dublin. Other prints are credited to Liam Kennedy & Sons, photographers, 42 MacCurtain Street, Cork, and Ambrose O’Mullane, 15 Wellington Road, Cork. Many of the prints appeared in a special photographic section of 'The Capuchin Annual' (1964), pp 260-88, titled ‘President Kennedy in Ireland, 1963’. The file includes prints showing President Kennedy attending official functions in Dublin (including a state banquet in Iveagh House, and receptions in Dublin Castle and at Áras an Uachtaráin), at Arbour Hill Cemetery, in Wexford Town and in New Ross, and in motorcade processions on O’Connell Street, Dublin, and on St. Patrick’s Street, Cork. Other individuals appearing in the prints include Sean T. O’Kelly, Éamon de Valera, Frank Aiken, Seán Lemass, and Eunice Mary Kennedy.

