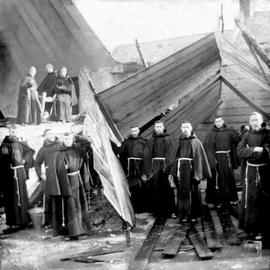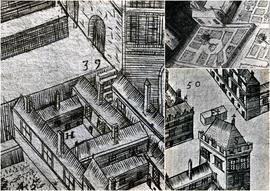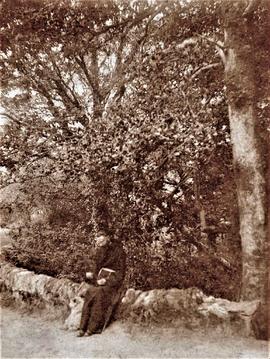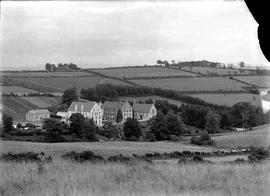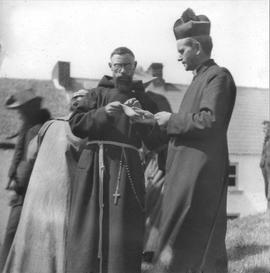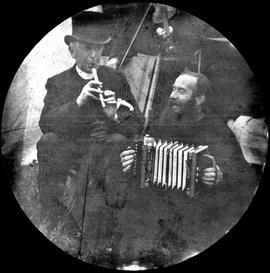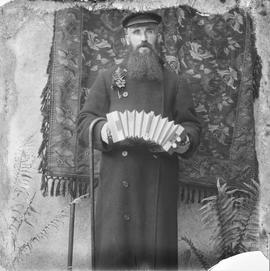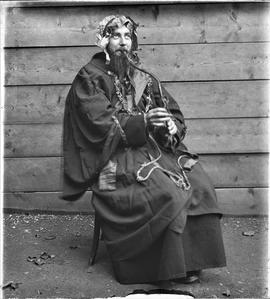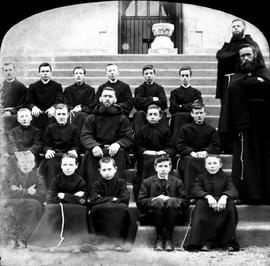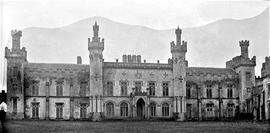Capuchin Friars, Church Street, Dublin
- IE CA PH/1/152
- Stuk
- c.1905
Part of Irish Capuchin Archives
A group of Capuchin friars (approximately eleven in total) standing in front of a partially ruined (or demolished) building. The image offers a rather abstract view of a group friars standing in front of a partially demolished building probably during construction work at the Church Street Friary, Dublin. Some of the friars are identifiable including Fr. Sylvester Mulligan OSFC (third from the right). Born in County Monaghan in 1875, he was educated at the Seraphic College at Rochestown in County Cork, before formally joining the Capuchins in 1892. He subsequently taught theology at the University of Louvain, Belgium, before undertaking missionary work in India. In 1937, he was appointed Archbishop of Delhi-Simla, the last non-Indian cleric to hold this position. He died in Dublin in 1950 and was buried in Glasnevin Cemetery.

