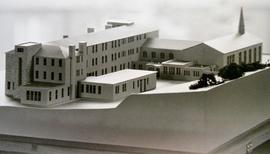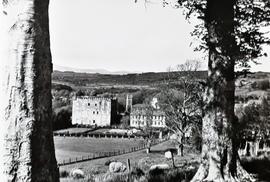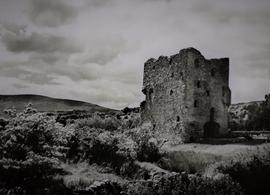Bill of Approximate Quantities for the Capuchin House of Studies at Ard Mhuire Friary, County Donegal. The volume was prepared by James Rupert Boyd Barrett, architect, 5 Camden Place, Cork, and James Sheehan, chartered surveyor, 20 South Mall, Cork. The scope of the work is described as follows:
'The work consists of the erection of a House of Studies, consisting of a three-storey classroom and cell block; single storey parlours, kitchen and refectory blocks; chapel, choir, sacristy, Third Order etc.; drains, sewerage disposal, drives, paths, yard, playing pitch etc., and demolition of the existing buildings'.





