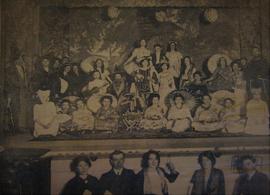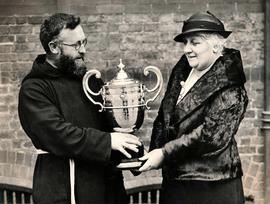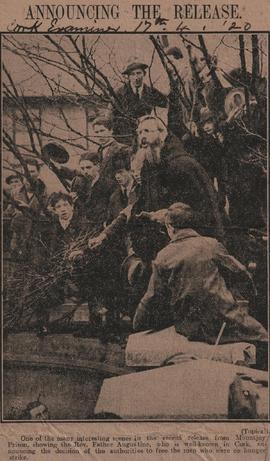Newspaper cuttings book compiled and annotated by Fr. Stanislaus Kavanagh OFM Cap. Printed stamp on inside front cover: ‘Franciscan Capuchin Library, Church Street, Dublin’. The volume includes:
• Report on the celebration of the centenary of Father Mathew and proposed completion of Holy Trinity Church [c.1890].
• Obituary of Fr. Bernard Jennings OSFC and tribute by Cork Corporation, 'Cork Examiner' 21 Dec. 1904; 'Freeman’s Journal', 27 Dec. 1904.
• Report on the blessing of the new bell at Holy Trinity Church. 24 July 1881.
• The jubilee celebrations at Holy Trinity Church, Charlotte Quay, Cork ('Cork Examiner', 18 Feb. 1902).
• Retreat for Third Order at Holy Trinity Church ('Cork Examiner', 20 Mar. 1916).
• Father Mathew Chalice donated to Holy Trinity Church ('Cork Examiner', 16 Oct. 1928).
• The ordination of six Capuchin friars as priests including Fr. Dominic O’Connor OFM Cap. in Holy Trinity Church.
• Damage to Holy Trinity Church by ‘English bullets’ and a reference to the tradition of Capuchin support for the Irish independence struggle (7 Oct. 1920).
• The close of the mission in Holy Trinity Church (15 Mar. 1926).
• Reports of damage to Holy Trinity Church during disturbances involving the British military (5 Oct. 1920); Fr. Dominic O’Connor’s recitation of the Rosary for political prisoners held Cork County Gaol (8 May 1920).
• The funeral (with photographic print) of Fr. Martin Hyland OFM Cap. at Holy Trinity Church, Cork. (3 Apr. 1933).
• Funeral of Br. Louis Daly OFM Cap. in Holy Trinity Church.
Newspaper cuttings book compiled and annotated by Fr. Stanislaus Kavanagh OFM Cap. Printed stamp on inside front cover: ‘Franciscan Capuchin Library, Church Street, Dublin’. The pages have been numbered by Fr. Stanislaus. The book includes on pp 39-43; 95; 125: cutting of a photographic print of Tomas MacCurtain, Lord Mayor of Cork with Fr. Dominic O’Connor OFM Cap. 19 Mar. 1920. Reports on the hunger strikes of Republican prisoners in Mountjoy Jail and later Terence MacSwiney in Brixton Prison in 1920. With cuttings of photographic prints of Fr. Augustine Hayden OFM Cap. and references to Fr. Albert Bibby OFM Cap. 'Daily Sketch', 14-16 Apr. 1920; 'Evening Herald', 7 Oct. 1920. On p. 46 there is a cutting of photographic print of Muriel MacSwiney leaving Brixton Prison just before her husband’s death. 'Daily Graphic', 26 Oct. 1920.
Newspaper cuttings book compiled and annotated by Fr. Stanislaus Kavanagh OFM Cap. Printed stamp on inside front cover: ‘Franciscan Capuchin Library, Church Street, Dublin’. The pages have been numbered by Fr. Stanislaus. The cuttings include:
3-5: Reports relating to the Bachelor’s Walk shootings in Dublin on 26 July 1914. Includes clippings of photographic prints of the funerals of the three victims: 50-year-old Mary Duffy, 50-year-old Patrick Quinn and 18-year-old James Brennan.
Newspaper cuttings book compiled and annotated by Fr. Stanislaus Kavanagh OFM Cap. Printed stamp on inside front cover: ‘Franciscan Capuchin Library, Church Street, Dublin’. The pages have been numbered by Fr. Stanislaus. On page 25 there is a clipping of a report on the funeral of Richard Coleman, Irish Volunteer, in Dublin. 'Irish Independent', 16 Dec. 1918.
Newspaper cuttings book compiled and annotated by Fr. Stanislaus Kavanagh OFM Cap. Printed stamp on inside front cover reads: ‘Franciscan Capuchin Library, Church Street, Dublin’. The pages have been numbered by Fr. Stanislaus. The cuttings book includes:
Report of temperance bazaar and fete at Father Mathew Hall. 'Freeman’s Journal', 29 May 1907.
Photographic print of performers in the pantomime Cinderella at the Father Mathew Hall, Cork. 'Cork Weekly Examiner', 7 Mar. 1914.
Report on the Grand Temperance Fete and Exhibition of Irish Industries held in Father Mathew Hall. 'Freeman’s Journal', 30 May 1907.
Book of newspaper cuttings relating to the Father Mathew Feis in Dublin. Annotations on the top of each page supply the name of the newspaper and (for later inserts) the date of the newspaper clipping. Includes clippings from the 'Irish Independent', 'Daily Mail', and 'Irish Times'. The clippings mainly relate to competitions and records of prize winners at the Feis. Some clippings relate to the history of the Feis and its connection with the Gaelic League and the National Revival. Biographies of various Capuchin friars involved with the Feis are also included (Fr. Michael O’Shea OFM Cap. and Fr. Aloysius Travers OFM Cap.). A manuscript annotation on the second to last page notes the ‘entries for Feis, 1938: Irish Dancing, 1,095; Others, 713; Total, 1,808’. Inserts include a typescript timetable for the Feis an Athar Maitiú, 1937, signed by Fr. Michael O’Shea OFM Cap., President.
Newspaper cuttings book. The front cover has a manuscript title: ‘Valuable paper cuttings referring chiefly to Cork Friary and Church in [the] early eighties of the 19th Century. Collected by Fr. Benvenutus Guy OSFC when a student’. The volume contains a numbered index which includes references to the following items:
• The new Capuchin Convent, Cork. 'Daily Herald', 5 July 1884.
• The Church of the Holy Trinity. 'Cork Daily Herald', 2 Dec. 1883.
• The new Capuchin Convent. 'Cork Examiner', 4 June 1884.
• Retreat at Holy Trinity Church. Undated.
• Notice of the General Chapter of the Capuchin Order. 1884.
• Notices of the arrival of expelled French Capuchins in Cork. November 1880.
• Circular appealing for funds for the completion of the Cork Capuchin Church according to the modified design by Pugin & Ashlin. (See CA HT/5/1).
• Article on Father Mathew’s Church, Cork.
• Notice from the 'Freeman’s Journal' regarding the unfinished state of Holy Trinity Church. 1883.
• Several notices of temperance demonstrations in Cork. The index notes that there was ‘no contingent from Holy Trinity – Belgian superiors there at the time’.
• Report on the Bishop of Cork’s blessing of the bell at Holy Trinity Church. The index notes that ‘the bell is now over the choir and sacristy. When we returned from France [in] 1879 the bell on Holy Trinity was cracked’.
• Letter to the 'Tablet', London, regarding the condition of Father Mathew Church, Cork, probably written by Mr. Jerome Murphy, described as ‘a most devoted friend to our community’.
• Circular appealing for funds for the completion of the Church of St. Mary of the Angels, Church Street, Dublin.
• Report on a temperance demonstration in Cork. 1887.
The volume also contains numerous cuttings of advertisements and articles some of which were taken from French newspapers.
Newspaper cuttings book compiled and annotated by Fr. Stanislaus Kavanagh OFM Cap. Bound in hard covers with printed titled: ‘Popular Series / Private Christmas Cards’. The volume consists mainly of cuttings relating to local history, antiquarian interests and articles pertaining specifically to Irish Capuchin history. The volume includes the following article:
• The Father Theobald Mathew Chalice in Holy Trinity Church. 'Cork Examiner', 16 Oct. 1928; 'Irish Independent', 17 Oct. 1928; 'The Melbourne Tribune', 6 Dec. 1928.
Newspaper cuttings book compiled and annotated by Fr. Stanislaus Kavanagh OFM Cap. Printed stamp on inside front cover: ‘Franciscan Capuchin Library, Church Street, Dublin’. The pages have been numbered by Fr. Stanislaus. The cuttings includes (at pp 94-5) clippings of photographic prints of relating to the imprisonment of republican prisoners in Mountjoy Jail. One of the prints shows Fr. Augustine reciting the Rosary outside the Jail. 'Irish Independent', 15 Apr. 1920. Another print shows Fr. Augustine announcing the release of republican prisoners. 'Cork Examiner', 17 Apr. 1920.
Newspaper cuttings book compiled and annotated by Fr. Stanislaus Kavanagh OFM Cap. Bound in hard covers with printed titled: ‘News cuttings’. The volume includes cuttings of articles relating to local history, antiquarian interest and charity sermons and retreats given by the Irish Capuchins. The volume includes the following articles:
• Report on a sermon in Holy Trinity Church, Charlotte Quay, by the Rev. Dr. Lyster on Fr. Agathangelus and Fr. Cassian, two Capuchin martyrs. [Nov. 1905].
• Report on the laying of the foundation stone for the Fr. Bernard Jennings OSFC Memorial in Holy Trinity Church. 'Cork Examiner', 13 Sept. 1906.
• Report on the dedication of the Fr. Bernard Jennings OSFC Memorial Extension in Holy Trinity Church. 'Cork Examiner', 20 Apr. 1908.
• Report on ceremonies in Holy Trinity Church, for the Feast of Portiuncula. Includes the sermon preached by Fr. Anselm Kenneally OSFC, Definitor-General. Aug. 1909.


