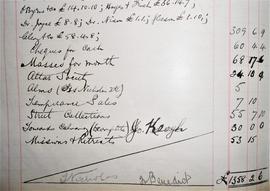Receipt and Expenditure Ledger
- IE CA CS/3/1/4
- Documento
- 4 July 1883-30 Sept. 1907
Parte de Irish Capuchin Archives
Ledger and account book for the Capuchin community at St. Mary of the Angels, Church Street. The ledger provides a daily record of income received and expenses incurred by the community. Notes are made of income derived from mass stipends, street collections, sodalities, Third Order payments and temperance publications. Reference is also made to monies received from donations, alms, bequests, and cheques. Expenses include travel tickets, staff wages, groceries, building repairs and other sundries. The entries are periodically signed by the Friary Guardian and by the Provincial Minister at Visitations
The front cover is endorsed in typescript with a list of Friary Guardians:
Fr. Bernard Jennings 1883-1886
Fr. Nicholas Murphy 1886-1893
Fr. Francis Hayes 1893-1895
Fr. Anthony Travers 1895-1898
Fr. Peter Bowe 1898-1901
Fr. Fiacre Brophy 1901-1904
Fr. Thomas Dowling 1904-1907
Fr. Laurence Dowling 1907-1910
It is also noted that Fr. Laurence began a ‘new ledger in Sept. 1907’. See CA CS/3/1/6.

