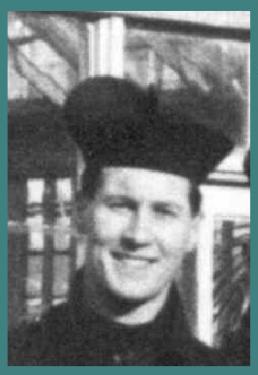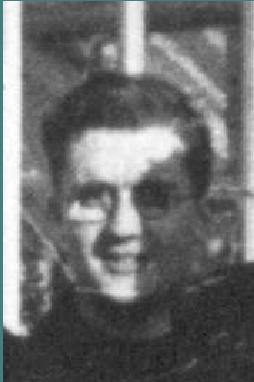1938004 Ryan, C.P., Bernard memoriam card for Confrater Bernar Ryan.
1938006 Canice Timmins: Obituary:
1938118 Delaney, C.P., Luke Luke's birth certificate
1938144 Norbert Morris, C.P., ordination card.
1938145 Buterly, C.P., Celestine: letter from United States Department of Justice to Mr.. P. Macken, 25 Grant Ave., White Plains, New York, enquiring of the whereabouts of Celestine or information as to where and when he had departed the United States. .
1938145 Buterly, C.P., Celestine Telegram from Most Rev. F. J. Sheehan (evidently Fulton J. Sheehan) to Celestine at Estados Unidos 3150, Buenesaires, informing him that Seehan will be available for television from October 11 to October 19.
1938145 Buterly, C.P.Celestine: , United States Certificate of Discharge of James Butterly whose rating is given as "W.A,Workaway" from W-2 Tanker at Paulsbeare Port, New Jersy
1938145 Buterly, C.P., Celestine Tourist card, with explanatory noticre, from Cuban Tourist Commission evidently issued to Celestine.
-40 The Civics Institute of Ireland Limited: Report 1939-1940.
“Offences Against the State Act, 1939.”

