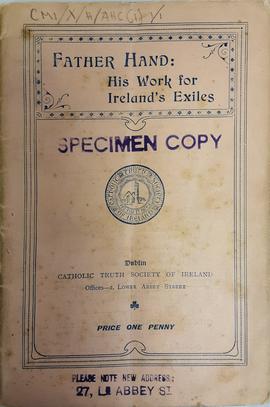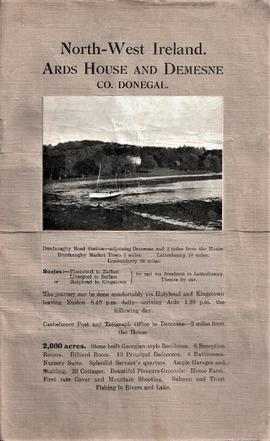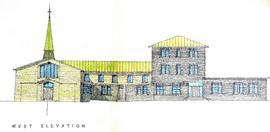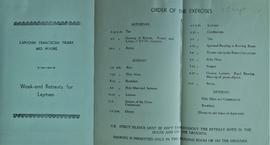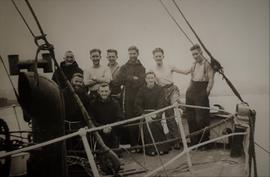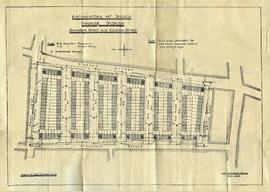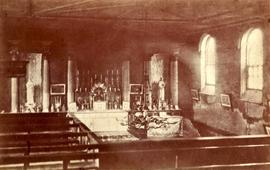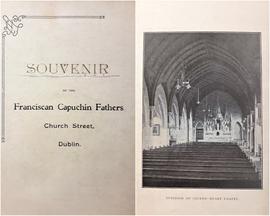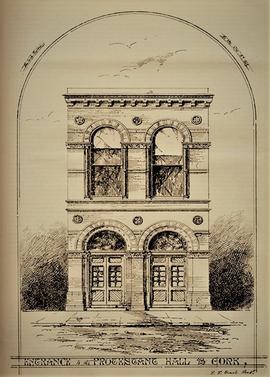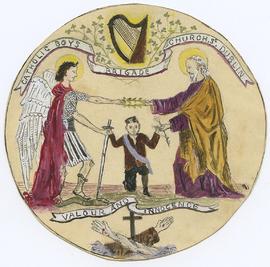This section contains deeds and leases relating to the acquisition of property by the Capuchins on Queen Street (later Father Mathew Street) in Cork. Some of the deeds relate to the premises known as the ‘Protestant Hall’, subsequently called the ‘Assembly Rooms’, situated on South Mall directly behind Holy Trinity Church. The construction of this building can be traced to a religious controversy in 1858 when the Committee for the Athenaeum, now the Cork Opera House, refused permission to host a public lecture by Alessandro Gavazzi (1809-1899), an Italian Protestant preacher. The Committee did not apparently concur with the anti-Catholic tone of Gavazzi’s speeches. Many of Cork’s Protestants were outraged at this refusal and decided to build a Hall for the use of all the citizens of the city interested in preserving free speech. Francis Bernard, 3rd Earl of Bandon (1810-1877), laid the foundation of stone in 1860 and the Hall opened on 12 April 1861. The plot of ground was roughly L-shaped with a frontage onto the South Mall. However, the entrance to the Hall, located at 22 South Mall, was not completed until 1869. Richard Rolt Brash (1817-1876) was the architect. The 'Irish Builder' published an engraving (above) of the building in 1869 and noted that ‘The hall was erected some eight years ago, from the designs of Mr. Richard R. Brash, M.R.I.A., but the entrance leading to it from the South Mall was never completed; it is now proposed to cover in the entrance, which is 80 feet long and 20 feet wide, and to erect a reading-room and other offices over the space. The new buildings have been designed by the same architect, and have been contracted for by Mr. Robert Walker, builder, of Cork. The front will be executed in Henderson’s white brick and Portland stone, the plinth and bands in white limestone’.
Many events were held in the Hall over the years including operas, music recitals, and public lectures. The Assembly Rooms was also the location for the first screening of a motion picture in Cork in 1896. It functioned as a public cinema from 1911 until the mid-1960s. The Hall was run by an Association and elected trustees who resolved at a special meeting held in March 1964 to sell the property at a public auction. The Capuchins subsequently purchased the premises for £20,000 (See CA HT/2/1/1/36). The interior of the Hall was completely refurbished in 1970 but the external fabric of the building was retained. Students from St. Francis Training Centre opened a coffee shop on the premises in 1989. Later, it became a restaurant known as ‘The Assembs’. Threshold, the National Housing Agency founded by Fr. Donal O’Mahony OFM Cap. (1936-2010), took over the building in 2005.

