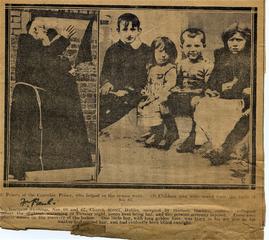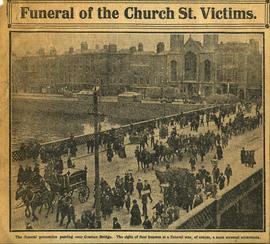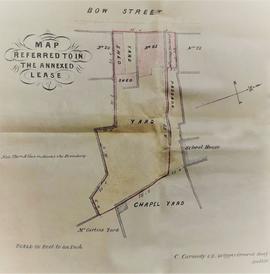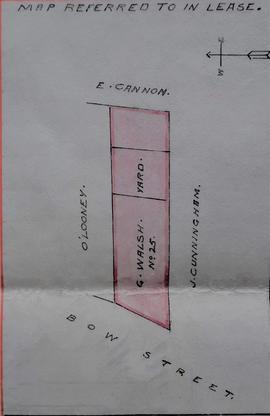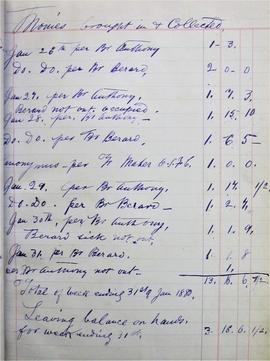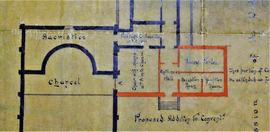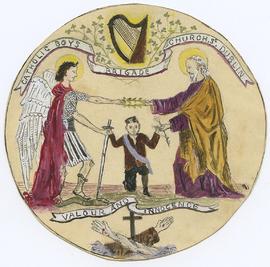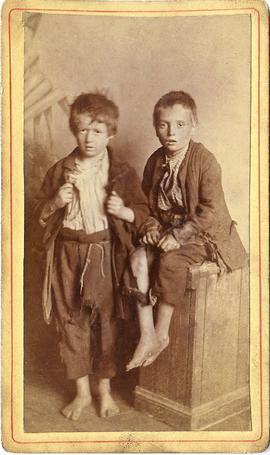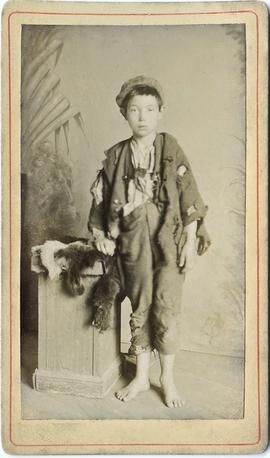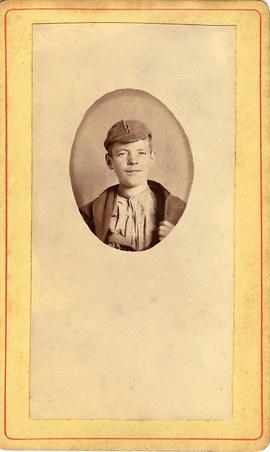- IE CA CS/5/2/2/3
- Partie
- 5 Sept. 1913
Fait partie de Irish Capuchin Archives
A clipping from the 'Illustrated Chronicle' (5 Sept. 1913) referring to the rescued children from the tenement building at 67 Church Street. The caption to the image refers to Fr. Paul Neary OSFC, one of the Capuchin friars who helped in the rescue.

