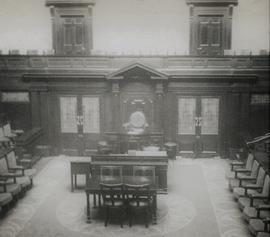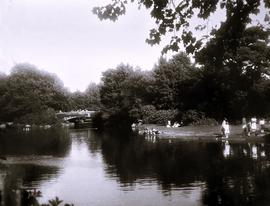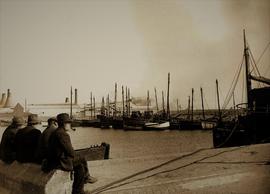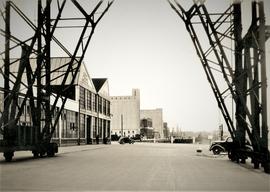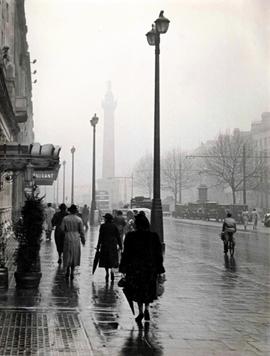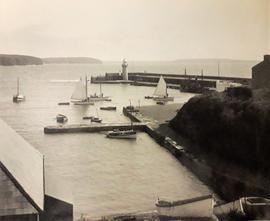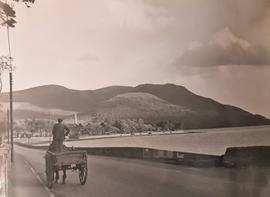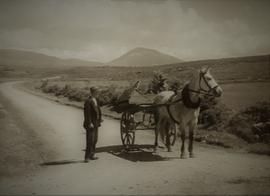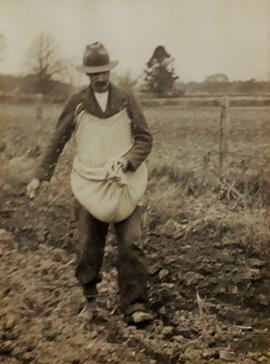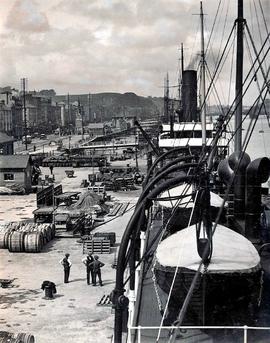An image of the Dáil chamber in Leinster House in Dublin.
An image of St. Stephen's Green (Faiche Stiabhna) in Dublin. The photograph shows the stone (pedestrian) bridge spanning the lake in the centre of the Green.
A view of Arklow Harbour in County Wicklow in about 1935.
A view of the Ford Factory in Cork in about 1945.
A view of Nelson’s Pillar and the Father Theobald Mathew statue on O’Connell Street, Dublin, as seen from outside the Gresham Hotel.
A view of the pier and lighthouse in the village of Dunmore East in County Waterford in about 1940.
A view of the road (along the shores of Carlingford Lough) to the village of Rostrevor in County Down in about 1940. Slieve Martin is prominent in the background of the image.
A photographic print titled 'On the road to Achill, County Mayo'.
A view of a farmer sowing seeds in a ploughed field. A manuscript annotation on the reverse of the print reads 'The sower went out'.
Steamships at the quay in Waterford in about 1935.
