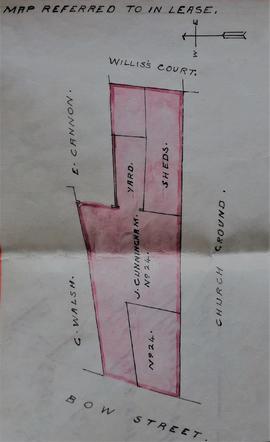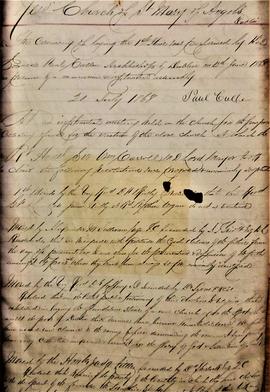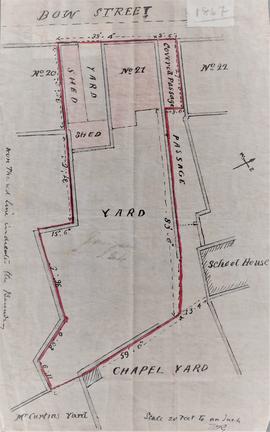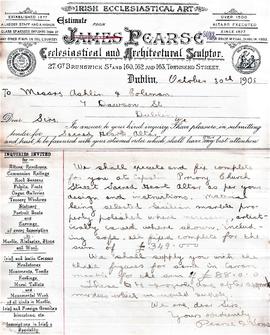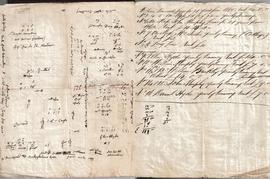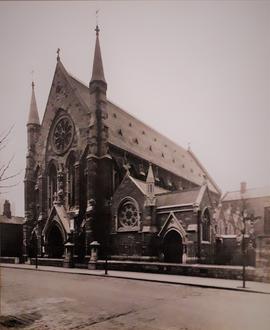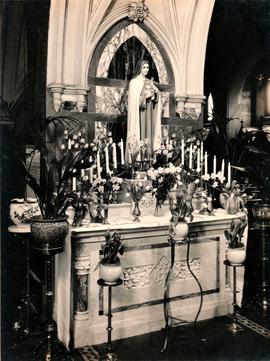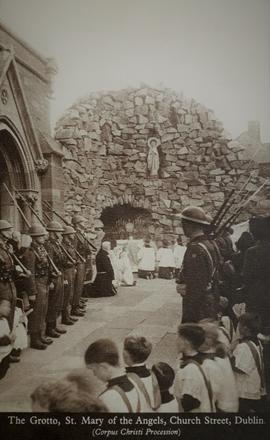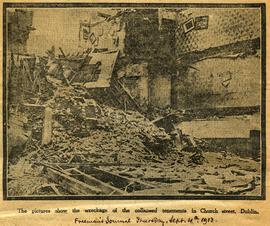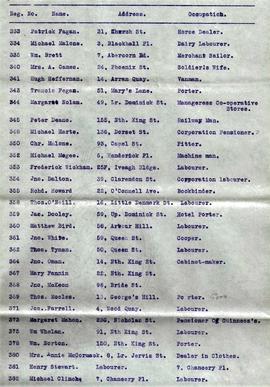Assignment of Michael Murphy to John Cunningham of premises
- IE CA CS/2/2/7/6
- Unidad documental compuesta
- 9 Oct. 1878-24 May 1887
Parte deIrish Capuchin Archives
Assignment of Michael Murphy, 24 Bow Street, to John Cunningham, 44 Bow Street, of no. 24 Bow Street in consideration ‘of he putting said premises in repair, and he allowing me two shillings and 6d per week during my life’. With a conveyance (24 May 1887) from John Cunningham to Fr. Nicholas Murphy OSFC and other Capuchin friars, Church Street, of the said premises in consideration of the sum of £50. This deed has a small sketch map of the property. With receipts for the aforementioned payments and notices for payments in respect of municipal rates on the said premises. (See CA CS/2/2/7/10).

