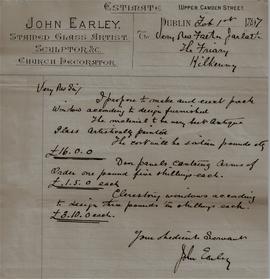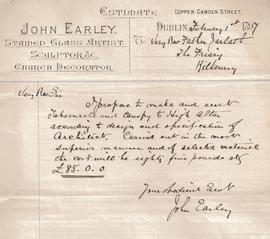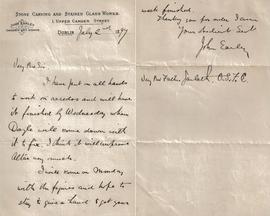Plan sheet for internal alterations at Capuchin Novitiate
- IE CA KK/2/3/24
- Documento
- Mar. 1959-Apr. 1959
Parte de Irish Capuchin Archives
Scale: ¼ inch to 1 foot for plan; 5ft to 1 mile for site map
Plan sheet for internal alterations at the Capuchin Friary, Kilkenny, to accommodate the novitiate building. Plan by Sylvester Bourke, architect, 79 High Street, Kilkenny. The novitiate is situated between the Friary and the Church of St. Francis. Includes plan and sections of bedrooms, the recreation hall and the study hall. With a site map insert showing the Friary bounded by Walkin (Friary) Street and Pennyfeather Lane. Sheet number: LO.14 a/1. See also CA KK/2/4/25.



