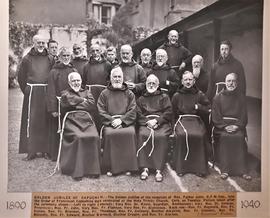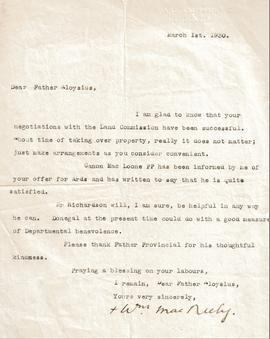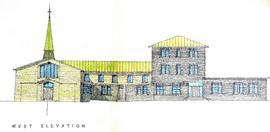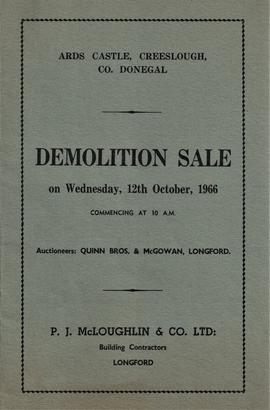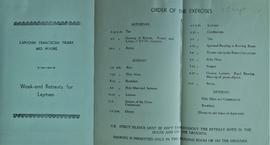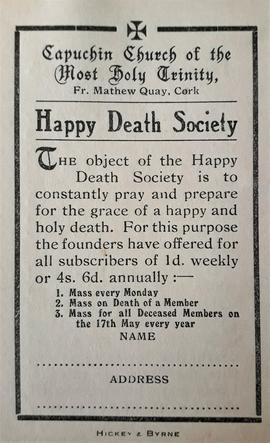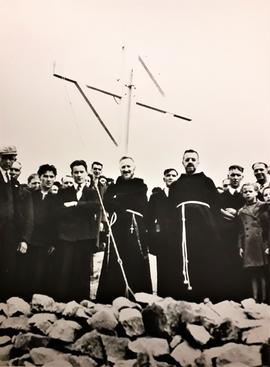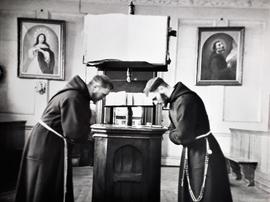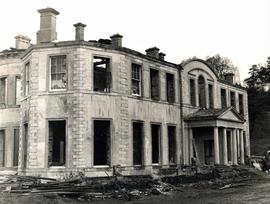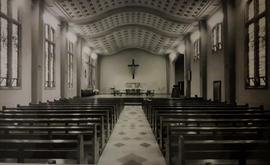- IE CA HT/5/31
- Unidad documental compuesta
- 1940
Parte deIrish Capuchin Archives
Group photograph of Capuchin friars at Holy Trinity Friary in Cork, marking the golden jubilee of Fr. John Butler OFM Cap. The group includes Fr. Kevin Moynihan OFM Cap., guardian of Rochestown Capuchin Friary, Fr. Colman Griffin OFM Cap., Provincial Minister, Fr. Flannan Downing OFM Cap., Fr. Stanislaus Kavanagh OFM Cap., Fr. Reginald O’Hanlon OFM Cap., Fr. Eunan Buckley OFM Cap., Fr. Brendan O’Callaghan OFM Cap., Fr. Thaddeus Field OFM Cap., Fr. Clement Connolly OFM Cap., Fr. Malachy Hynes OFM Cap., Fr. Edward Walsh OFM Cap., Br. Bernard Perry OFM Cap., Br. Crispin Brennan OFM Cap., Fr. Anslem Griffin OFM Cap. One of the prints is mounted on card and has a newspaper clipping identifying the friars present in the photograph. Photographer/Studio: 'Cork Examiner'.

