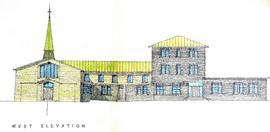Archival Book of Holy Trinity Friary, Cork
- IE CA HT/7/20
- File
- c.1880-1978
Part of Irish Capuchin Archives
Volume containing notes on the history and records of the Capuchin community, Holy Trinity Friary, Cork. The front cover is annotated: ‘Cork OFM Cap. Archives, July 1954’. The volume was probably begun by Fr. Michael O’Shea OFM Cap. (1892-1958) in June 1954. The title page reads: ‘Archives of Holy Trinity, Fr. Mathew Quay, Cork. Very Rev. Fr. Mel Farrell, guardian (1952)’. An annotation on the inside front cover indicates that some of the contents of the volume were extracted from archives extant in a safe in the Friary called the ‘Stairchiste’. The volume is divided into a number of sections. The listing below follows the sequence of entries as found in the volume:
• Extracts re from Fr. Angelus Healy OFM Cap., 'The story of the Irish Capuchins' (1915), p. 1
• List and texts of inscriptions and memorials in Holy Trinity Church, pp 2-3.
• Printed appeal in support of exiled French Capuchins in Cork. c.Nov. 1880. (See CA HT/7/1), p. 4.
• Typescript extract from the 'Irish Penny Magazine' (18 May 1833) concerning the building of Holy Trinity Church, p. 5.
• Transcript of the ‘Inscription on a bell given by the Cork house to Rochestown, Dec. 1923’, p. 6.
• Note re stained glass windows in Holy Trinity Church (see CA HT/2/5/17), p. 7.
• Note on chalices and sacred vessels in Holy Trinity Church, pp 8-11.
• Relics and authentications, pp 13-15.
• List of articles, records and relics relating to Fr. Theobald Mathew OSFC stored in a ‘wardrobe’. A note attached to the page indicates that some of these items were moved to Dublin (probably to the Provincial Archives in Dublin), pp 15a-17.
• Historical annals covering the period of 1223-1924, pp 22-27.
• Annals, including detailed notices (chapter meetings, obituary notices etc.) of the Holy Trinity community, pp 30-55.
• Fr. Michael O’Shea’s death is recorded in Nov. 1958. A note indicates that ‘nothing was recorded by the local archivist from Nov. 1958 until April 1978’, p. 55.
• Extracts from Fr. J. Walsh, ‘The Capuchins in Cork’ published in 'The Capuchin Annual' (1952), pp 200-1. The entry is titled ‘A Capuchin lay brother’s diary’ and also contains extracts from an original ‘manuscript book of the community of the South Friary’, pp 206-9.
• Entry titled ‘a partial catalogue of the archives and documents found in a safe. 5 July 1954’, p. 210.
• Incomplete list of guardians of Holy Trinity Friary, 1863-1949, p. 211.
• Record of Holy Trinity Community Chapter, 1952, p. 212.
• Partial index to the contents of the volume, pp 230-9.
With numerous church notices, mission fliers and newspaper cuttings inserted into the volume.

