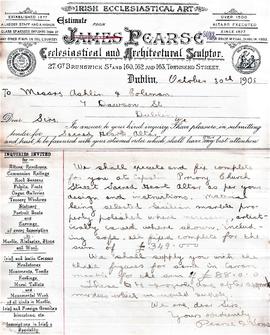Index to deeds and leases of properties
- IE CA CS/2/4/4
- Bestanddeel
- c.1900
Part of Irish Capuchin Archives
Alphabetical index to title deeds, leases, indentures, and other legal documents associated with properties held by the Capuchin friars, Church Street. Entries are listed alphabetically by the parties involved, type of indenture, bundle and reference number and year. The reference number may relate to the number ascribed to the deeds by solicitors and conveyancing counsels. The title page of the volume is annotated: ‘This book is indexed to all the legal papers in connection with the property of the Roman Catholic Church, Church Street’. Gilt title on front cover of volume: ‘Enrolment Register’. See also CA CS/2/4/5.



