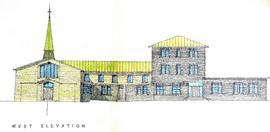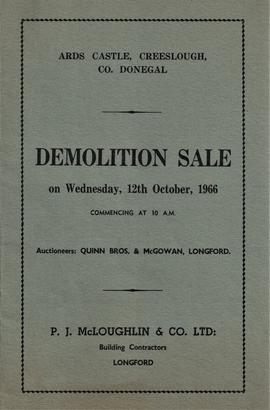Folder containing handwritten and typescript annal entries, newspaper clippings and jubilee celebration leaflets for Durrow Convent.
Sans titreIncludes:
Large notebook containing entries with the yearly expenditure of Durrow Convent. The back of the notebook also contains annal entries from 1915 to 1969. Annal entries have overlaps with entries in IE/PBVM/67/1/1/1.
Small notebook containing five pages of information relating to costs in Durrow Convent.
A photocopy of Irish Rococo Plasterwork by Desmond Guinness which includes information on the Francini Brothers and Robert Adam. Examples of the Francini style of stucco work can be seen in Castle Durrow.
Sans titreTwo copies of A Record of 84 Years Presentation Sisters Durrow. Outlines the history of the Presentation community in Durrow from 1914-1998.
Sans titreMaterial relating to sale and closure of Castlecomer Convent including a Ceremony for Closure booklet, Law Society General Conditions of Sale for the convent, list of convent items for auction Mealy's auction catalogue, a list of donated items upon the closure of the convent, Kilkenny People newspaper clipping, letter from M.J. Crotty & Son and a note from Vera to the Castlecomer Sisters.
Sans titreDraft lease from Fr. Patrick Flynn OFM Cap., Guardian, Ard Mhuire Capuchin Friary, County Donegal, to Brendan McFadden, Greenhill, Dunfanaghy, County Donegal, of a portion of lands for five years at an annual rent of £1,550. With draft instructions for the ‘letting of land and farm buildings at Ards’.
File of documents (mainly from the County Donegal Committee of Agriculture) re a scheme to encourage landholders to plant trees on their lands in the county. The file includes information sheets and blank application forms relating to the proposal to plant conifers for a ‘shelter belt scheme in arable fields which cannot be cultivated in the usual way, on steep banks or hillsides, rocky or broken ground practically bare of vegetation, … and in swamps and bogs which cannot be reclaimed for agricultural purposes’. The file also includes a letter from A.M.S. Hanan re an article for the Royal Forestry Society on ‘southern hemisphere conifers in Ireland’ (12 Feb. 1970).
Architectural plans (elevations and sections), designs, drawings and sketches for the new Capuchin House of Studies and Ard Mhuire Friary and Church, County Donegal, prepared by James Rupert Boyd Barrett (c.1904-1976), architect, 5 Camden Place, Cork. The file includes the following architectural records:
-
Sketch plan for House of Studies, Ard Mhuire Friary
Date: Nov. 1958
Number: Sketch 1
Scale: 1 inch to 16 feet
Sheet size: OS; 104 cm x 77 cm
Note: With colour washes -
Sketch plan for basement and ground floors of the House of Studies
Date: 5 Jan. 1959
Number: Sketch 2
Scale: 1 inch to 16 feet
Sheet size: 69 cm x 67 cm
Note: With colour washes -
Sketch plan of alterations to accommodation block of the House of Studies.
Date: 5 Jan. 1959
Number: Sketch 3
Scale: 1 inch to 16 feet
Sheet size: 69 cm x 67 cm
Note: With colour washes -
Elevations and sections for alterations to the House of Studies and Friary
Date: 7 Apr. 1959
Number: Drawing 5
Scale: 1 inch to 16 feet
Sheet size: 110 cm x 66 cm
Note: With colour washes -
Sketch, elevation, floor plan and axonometric view of the Friary
Date: 14 Jan. 1960
Number: Sketch 1
Scale: 1 inch to 32 feet
Sheet size: 117 cm x 69 cm
Note: With colour washes -
Elevation and sections of the House of Studies
Date: 9 Oct. 1962
Number: Drawing 8
Scale: 1 inch to 16 feet
Sheet size: 126 cm x 71 cm
Note: With colour washes -
Floor plans (ground, first and second) of the House of Studies
Date: 15 Oct. 1962
Number: Drawing 7
Scale: 1 inch to 16 feet; 1 inch to 22 feet
Sheet size: 130 cm x 72 cm
Note: With colour washes. The sheet shows the location of the Old Ard Mhuire Friary (formerly Ards House) with a note indicating that this is ‘to be demolished’. -
Revisions to ground floor plan of the House of Studies
Date: Jan. 1963
Number: Drawing 3
Scale: 1 inch to 8 feet
Sheet size: 114 cm x 67.5 cm
Note: The sheet is torn and frayed. Careful manual handling is required. -
First-floor plan of the House of Studies
Date: Jan. 1963
Number: Drawing 4
Scale: 1 inch to 8 feet
Sheet size: 110 cm x 67 cm -
Revisions to second-floor plan of the House of Studies
Date: Jan. 1963
Number: Drawing 5
Scale: 1 inch to 8 feet
Sheet size: 110 cm x 67 cm -
Survey of proposed Ard Mhuire Friary and the House of Studies
Date: 26 July 1963
Number: No file number given
Scale: 1 inch to 32 feet
Sheet size: 76 cm x 61 cm
Note: The survey was completed by E.G. Pettit, consulting engineer, 7 South Mall, Cork, for J.R. Boyd Barrett. The survey shows the location of the Old Ard Mhuire Friary (formerly Ards House) relative to the site of the new House of Studies. -
Details of Altar Rail in Ard Mhuire Friary Church
Date: 1965
Number: Drawing 53
Scale: ½ inch to 1 foot
Sheet size: 72 cm x 48 cm -
Details of seating in Ard Mhuire Friary Church
Date: Nov. 1965
Number: Drawing 54
Scale: ½ inch to 1 foot
Sheet size: 104 cm x 73 cm -
Sketch plan of sanctuary layout in Ard Mhuire Friary Church
Date: 24 Aug. 1965
Number: No file number given
Scale: 1 inch to 4 feet
Sheet size: 66 cm x 56 cm -
Design for layout of sacristy in Ard Mhuire Friary Church
Date: Oct. 1965
Number: Drawing 52
Scale: ½ inch to 1 foot
Sheet size: 61 cm x 36 cm -
Details of choir stalls in Ard Mhuire Friary
Date: Mar. 1965
Number: Drawing 40
Scale: 3 inches to 1 foot; 1 inch to 1 foot; ⅛ inch to 1 foot
Sheet size: 94 cm x 70 cm -
Landscaping and garden plan for Ard Mhuire Friary
Date: July 1965
Number: No file number given
Scale: 1 inch to 16 feet
Sheet size: 92 cm x 67 cm
Note: The plan was compiled by Powers of Waterford.
Letters from James Rupert Boyd Barrett, architect, 5 Camden Place, Cork, regarding design work, tenders, bills of quantities and furnishings for the new Capuchin House of Studies at Ard Mhuire Friary in County Donegal. The letter recipients include Fr. Conrad O’Donovan OFM Cap., Fr. Berard Creed OFM Cap., Fr. Berchmans McCarthy OFM Cap., and Fr. Barnabas Gaynor OFM Cap. The file also includes receipts and certificates of payment for construction work on the House of Studies.
An inventory for furniture and interior fittings belonging to ‘Ards Castle’ (presumably Ard Mhuire Friary), Creeslough, County Donegal, to be sold at a demolition sale on 12 Oct. 1966. The auctioneers are noted as Quinn Bros. & McGowan, Longford. The building contractors are P.J. McLoughlin & Co., Longford.

