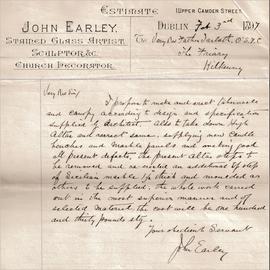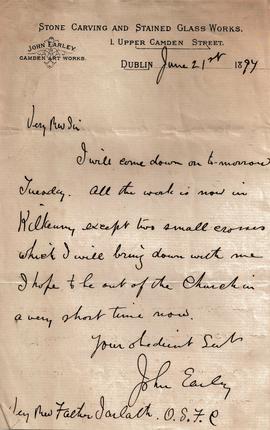Ground floor plan and elevation of the Church of St. Francis
- IE CA KK/2/3/19
- Stuk
- 1944
Part of Irish Capuchin Archives
Revised ground floor plan and side elevation of the Church of St. Francis, Kilkenny, by John J. Robinson & R.C. Keefe, architects, 8 Merrion Square, Dublin. With annotations re revisions to the building: ‘new side aisle’ and ‘line of existing wall’.


