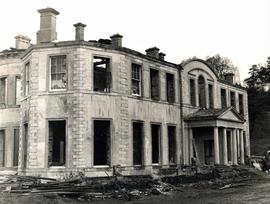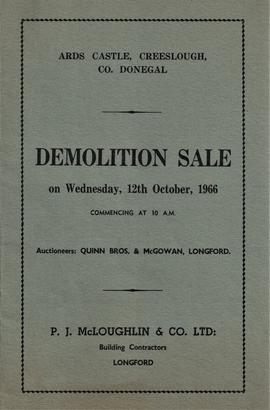Deeds relating to the letting of 47 Walkin Street by members of the Slater family. The file includes: Letting agreement from Fr. Jarlath Hynes OSFC and Fr. Matthew O’Connor OSFC to John Slater of a dwelling currently vacant but lately held by Miss Moore on Walkin Street at the yearly rent of £16 (20 May 1896); Administration (9 May 1950) of the will of John Slater (d. 5 Aug. 1945); Assignment from Annie Slater to her grandson John Slater of her interest in 47 Walkin Street which she holds as a yearly tenant from the Capuchin Friars at the annual rent of £16 (18 Oct. 1950); Search in the Registry of Deeds for documents of title relating to John Slater affecting properties on Walkin Street (3 Feb. 1953); Assignment of John Slater to Fr. Aloysius (William) Travers OFM Cap. and others of 47 Walkin Street in consideration of £400 (7 Feb. 1953). With copies.
Demands and receipts for ground rents due to Mrs Christina Falls for premises at 142 Church Street. The rent was payable to Barrington & Son, 10 Ely Place, Dublin.
Demands and receipts for ground rents due to the representatives of R.H. Cornwall Brady relating to 136-137 Church Street. The rent was paid to Hugh O’Donnell, solicitor and land agent, 29 Dublin Street, Carlow.
Demands and receipts for ground rents due to Lord Congleton’s estate for premises on Bow Street and Church Street. The rent was payable to the H. Turpin & Son, Rent Office, Maryborough, County Laois.
Demands and receipts for ground rents due to the More O’Ferrall estate for holdings on Church Street. The receipts are signed by G.R. More O’Ferrall, Balyna, Moyvalley, and later, 77 Park Avenue, Sandymount, Dublin 4.
Demands and receipts regarding ground due to the Carpendale estate for properties at 142 Church Street. The rent was paid Barrington & Son, 10 Ely Place, Dublin.
Photographic prints of the demolition of the old Ard Mhuire Friary in County Donegal. Some of the images also show the shell of the former Ards House and construction work on the new friary building and oratory. Several of the prints show the two buildings during the transition phase of construction of the new House of Studies and Ards Friary. A small number of the prints have annotations on the reverse:
• ‘Ceiling of choir, in old house, Ards, a few days before it was demolished’.
• ‘Demolition of old Ards House in progress’.
• ‘Ards, Autumn 1964’.
An inventory for furniture and interior fittings belonging to ‘Ards Castle’ (presumably Ard Mhuire Friary), Creeslough, County Donegal, to be sold at a demolition sale on 12 Oct. 1966. The auctioneers are noted as Quinn Bros. & McGowan, Longford. The building contractors are P.J. McLoughlin & Co., Longford.
Schedules for retreats for priests of the diocese of Derry in Ard Mhuire Retreat Centre in June 1985 and in May 1993.
Scale: ½ inch to 1 foot
Design and plan for fire-escape stairs at the Capuchin Friary, Church Street, by Walter MacFarlane & Co., Saracen Foundry, Glasgow. The file includes side and end elevations. The overall width of the fire escape was 2 feet 6 inches. The project file number was noted as EE 916.

