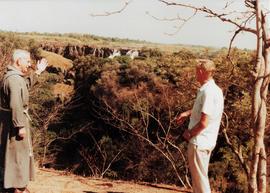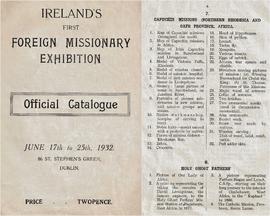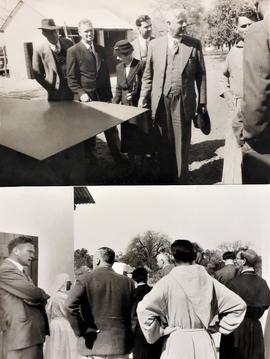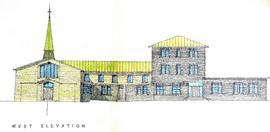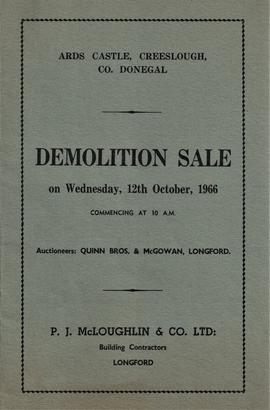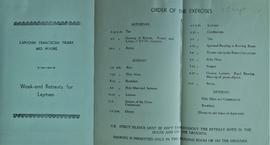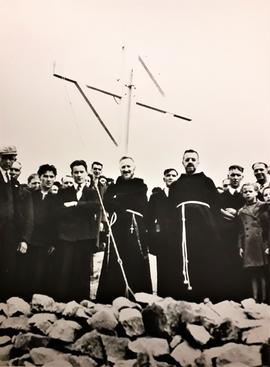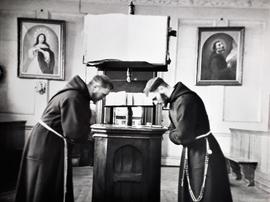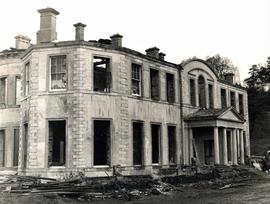A collection of colour photographic prints of Victoria Falls and the surrounding area (including Livingstone Island and Forest Gorge) compiled by Br. Andrew O’Shea OFM Cap. The file includes some postcard prints. Some of the prints also show Fr. Hugh Murphy OFM Cap., Br. Daniel O’Brien OFM Cap. and Fr. Declan O’Callaghan OFM Cap. The file includes a typescript copy of an ‘Extract from Dr. David Livingstone’s Missionary Travels on the Zambezi’. The album was compiled by Br. Andrew O’Shea in 1982. The prints are captioned and are held in plastic sleeves. The prints have been removed from the ring folder.
Sans titreAccounts, publicity material (catalogue) and correspondence relating to the Foreign Missionary Exhibition held at 86 St. Stephen’s Green, Dublin, 17-25 June 1932. The official catalogue includes a list of items displayed by the friars relating to their missionary work in Africa and a photographic print of the Capuchin exhibition stand. The file also includes display cards and captions for the artefacts exhibited by the Capuchins at the event. The caption cards read as follows:
Witch Doctor’s Charms
Native Arrow
Royal Barge (Nalikwanda) / Paramount Chief and Four Paddlers
Native Dance Mask
Native Drum
Native Whip / (Made from the hide of the hippopotamus)
Model of Victoria Falls
Capuchin Mission Church, Livingstone, Northern Rhodesia
A Model of a Mission Compound
Drawings and Carving by Children / South Africa
Carving in Ivory / Barotseland, Northern Rhodesia
Native Hut used as church at first out-station
Model of Motor Lorry / made with a penknife by one of the natives
Model of Hospital / lent by Sodality of St. Peter Claver, 49 North Great George’s Street, Dublin
Booklet by Fr. Owen O’Sullivan OFM Cap. providing a brief history of the Irish Capuchin missions in Africa. The publication is divided into the following sections: A seed is sown; Key points in the Irish Capuchin Mission to South Africa; Irish Capuchin Mission in the Cape Flats; List of Capuchins on Missionary Work in Cape Town, March 1980; Growth and development of Missionary Work in Zambia; Mission stations in the Diocese of Livingstone; List of Capuchins involved in missionary work in the Diocese of Livingstone.
Photographs showing the visit of Dr. Hendrik Verwoerd (1901-1966), Minister of Bantu Affairs in the South African government (he was later Prime Minister), to the Holy Family Mission at Katima Mulilo in the Caprivi Strip (situated in present-day Namibia but then under South African control). A typescript note is extant in the file. It reads: ‘The purpose of his visit to the Mission was to assess the possible implications of implanting the infamous Bantu Education Act into the Caprivi where, at the time, all the schools were administered by the Capuchins with the aid of a very meagre subsidy from the S.A. government. Dr. Verwoerd (the “architect of apartheid”, was assassinated during his reign as Prime Minister) enforced the Bantu Education Act, in the late 1950s, as a means of preventing black South Africans from receiving an education anywhere near the standard enjoyed by other ethnic groups, e.g. whites and coloureds’. One of the photographs shows Verwoerd (identified with an 'X') with various religious including Bishop Timothy Phelim O’Shea OFM Cap. and Fr. Bartholomew Prendiville OFM Cap., superior of the Katima Mulilo Mission. See also CA AMI/2/10/3/110.
Architectural plans (elevations and sections), designs, drawings and sketches for the new Capuchin House of Studies and Ard Mhuire Friary and Church, County Donegal, prepared by James Rupert Boyd Barrett (c.1904-1976), architect, 5 Camden Place, Cork. The file includes the following architectural records:
-
Sketch plan for House of Studies, Ard Mhuire Friary
Date: Nov. 1958
Number: Sketch 1
Scale: 1 inch to 16 feet
Sheet size: OS; 104 cm x 77 cm
Note: With colour washes -
Sketch plan for basement and ground floors of the House of Studies
Date: 5 Jan. 1959
Number: Sketch 2
Scale: 1 inch to 16 feet
Sheet size: 69 cm x 67 cm
Note: With colour washes -
Sketch plan of alterations to accommodation block of the House of Studies.
Date: 5 Jan. 1959
Number: Sketch 3
Scale: 1 inch to 16 feet
Sheet size: 69 cm x 67 cm
Note: With colour washes -
Elevations and sections for alterations to the House of Studies and Friary
Date: 7 Apr. 1959
Number: Drawing 5
Scale: 1 inch to 16 feet
Sheet size: 110 cm x 66 cm
Note: With colour washes -
Sketch, elevation, floor plan and axonometric view of the Friary
Date: 14 Jan. 1960
Number: Sketch 1
Scale: 1 inch to 32 feet
Sheet size: 117 cm x 69 cm
Note: With colour washes -
Elevation and sections of the House of Studies
Date: 9 Oct. 1962
Number: Drawing 8
Scale: 1 inch to 16 feet
Sheet size: 126 cm x 71 cm
Note: With colour washes -
Floor plans (ground, first and second) of the House of Studies
Date: 15 Oct. 1962
Number: Drawing 7
Scale: 1 inch to 16 feet; 1 inch to 22 feet
Sheet size: 130 cm x 72 cm
Note: With colour washes. The sheet shows the location of the Old Ard Mhuire Friary (formerly Ards House) with a note indicating that this is ‘to be demolished’. -
Revisions to ground floor plan of the House of Studies
Date: Jan. 1963
Number: Drawing 3
Scale: 1 inch to 8 feet
Sheet size: 114 cm x 67.5 cm
Note: The sheet is torn and frayed. Careful manual handling is required. -
First-floor plan of the House of Studies
Date: Jan. 1963
Number: Drawing 4
Scale: 1 inch to 8 feet
Sheet size: 110 cm x 67 cm -
Revisions to second-floor plan of the House of Studies
Date: Jan. 1963
Number: Drawing 5
Scale: 1 inch to 8 feet
Sheet size: 110 cm x 67 cm -
Survey of proposed Ard Mhuire Friary and the House of Studies
Date: 26 July 1963
Number: No file number given
Scale: 1 inch to 32 feet
Sheet size: 76 cm x 61 cm
Note: The survey was completed by E.G. Pettit, consulting engineer, 7 South Mall, Cork, for J.R. Boyd Barrett. The survey shows the location of the Old Ard Mhuire Friary (formerly Ards House) relative to the site of the new House of Studies. -
Details of Altar Rail in Ard Mhuire Friary Church
Date: 1965
Number: Drawing 53
Scale: ½ inch to 1 foot
Sheet size: 72 cm x 48 cm -
Details of seating in Ard Mhuire Friary Church
Date: Nov. 1965
Number: Drawing 54
Scale: ½ inch to 1 foot
Sheet size: 104 cm x 73 cm -
Sketch plan of sanctuary layout in Ard Mhuire Friary Church
Date: 24 Aug. 1965
Number: No file number given
Scale: 1 inch to 4 feet
Sheet size: 66 cm x 56 cm -
Design for layout of sacristy in Ard Mhuire Friary Church
Date: Oct. 1965
Number: Drawing 52
Scale: ½ inch to 1 foot
Sheet size: 61 cm x 36 cm -
Details of choir stalls in Ard Mhuire Friary
Date: Mar. 1965
Number: Drawing 40
Scale: 3 inches to 1 foot; 1 inch to 1 foot; ⅛ inch to 1 foot
Sheet size: 94 cm x 70 cm -
Landscaping and garden plan for Ard Mhuire Friary
Date: July 1965
Number: No file number given
Scale: 1 inch to 16 feet
Sheet size: 92 cm x 67 cm
Note: The plan was compiled by Powers of Waterford.
An inventory for furniture and interior fittings belonging to ‘Ards Castle’ (presumably Ard Mhuire Friary), Creeslough, County Donegal, to be sold at a demolition sale on 12 Oct. 1966. The auctioneers are noted as Quinn Bros. & McGowan, Longford. The building contractors are P.J. McLoughlin & Co., Longford.
Daily schedules for religious retreats for lay men at Ard Mhuire Capuchin Friary, Creeslough, County Donegal.
Photographic prints of Fr. David Kelleher OFM Cap. (1912-1995) and Fr. Ephrem O’Sullivan OFM Cap. (1904-1958) blessing a Holy Year Cross atop Muckish Mountain (Derryveagh Mountain Range, County Donegal) on the Feast of the Assumption (15 August) in 1951. The file includes a note written by Fr. David giving information on some of the people in one of the photographic prints. See also CA DL/6/10.
Photographic prints of Capuchin friars at devotions in Ard Mhuire Friary in County Donegal.
Photographic prints of the demolition of the old Ard Mhuire Friary in County Donegal. Some of the images also show the shell of the former Ards House and construction work on the new friary building and oratory. Several of the prints show the two buildings during the transition phase of construction of the new House of Studies and Ards Friary. A small number of the prints have annotations on the reverse:
• ‘Ceiling of choir, in old house, Ards, a few days before it was demolished’.
• ‘Demolition of old Ards House in progress’.
• ‘Ards, Autumn 1964’.

