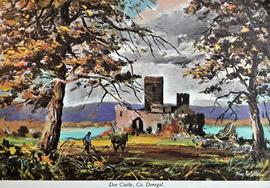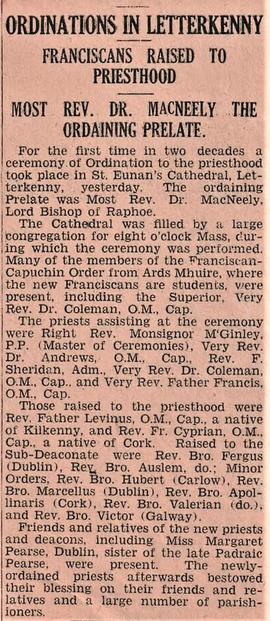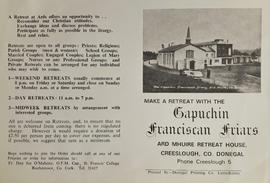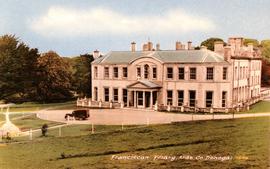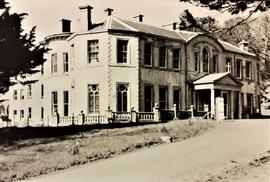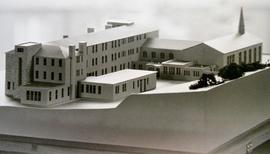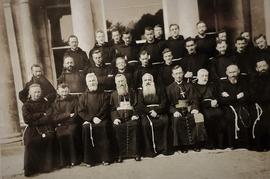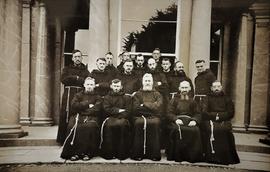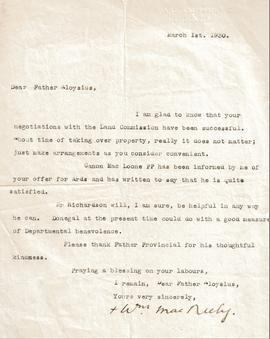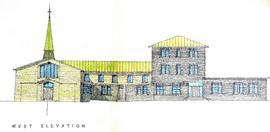- IE CA DL/7/18
- Documento
- c.1990
Parte de Irish Capuchin Archives
An article on the history of Doe Castle on the shores of Sheephaven Bay near Creeslough, County Donegal. The article was compiled by Sheila MacMahon. A note from the author to Fr. David Kelleher OFM Cap. is extant on the reverse of the last page. The file includes a colour postcard print of a painting of Doe Castle and a short note re the restoration by a local branch of the Legion of Mary of broken or neglected Penal-era Mass Rocks in the area around Doe.

