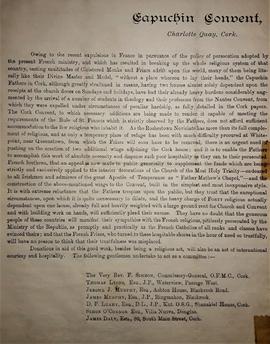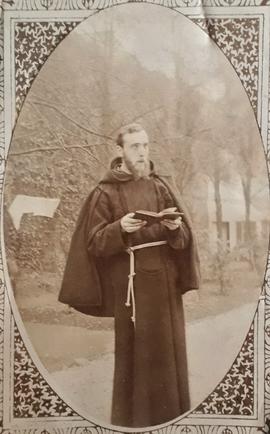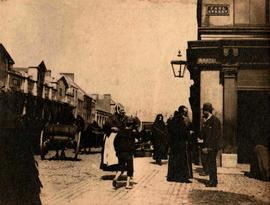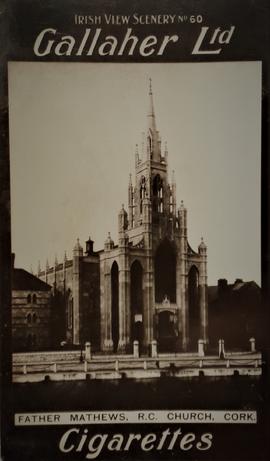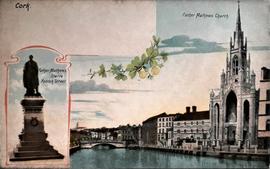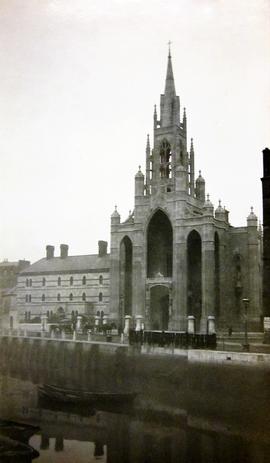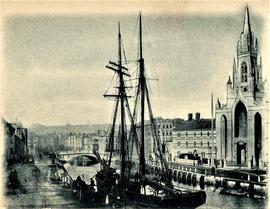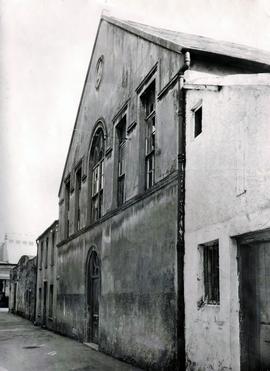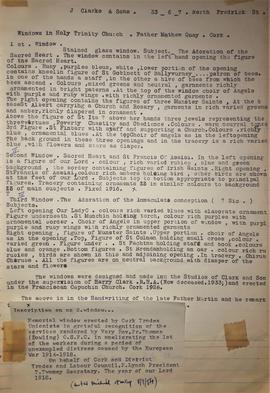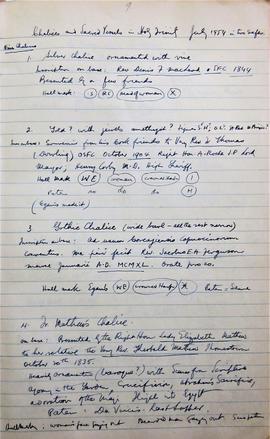An Appeal for support of exiled French Capuchins in Cork
- IE CA HT/7/20/1
- Partie
- c.1880
Fait partie de Irish Capuchin Archives
An appeal in support of exiled French Capuchins in Cork. The appeal notes that the friars have been exiled as part of 'the policy of persecution adopted by the present French ministry, and which has resulted in breaking up the whole religious system of that country'. This original printed appeal is pasted into the volume at p. 4.

