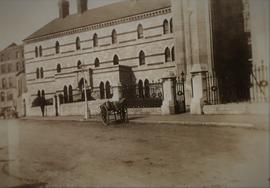Flier re proposed memorial to the late Fr. Bernard Jennings
- IE CA HT/2/5/11
- Stuk
- Oct. 1905-20 Apr. 1908
Part of Irish Capuchin Archives
Flier reporting on the meeting of a deputation of the leading civic citizens of Cork with Fr. Fiacre Brophy OSFC, guardian, regarding the promotion of a scheme for the improvement of the sanctuary and altar of Holy Trinity as a fitting memorial to the late Fr. Bernard Jennings OSFC (d. 26 Dec. 1904). With a newspaper clipping of an article reporting on the dedication of the said sanctuary. (20 Apr. 1908).

