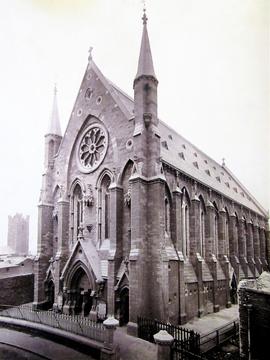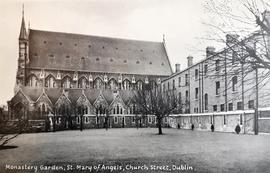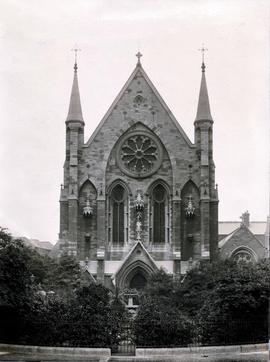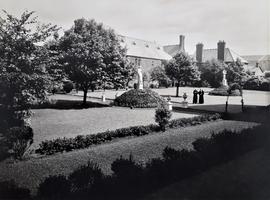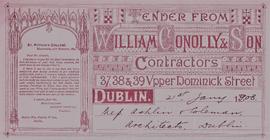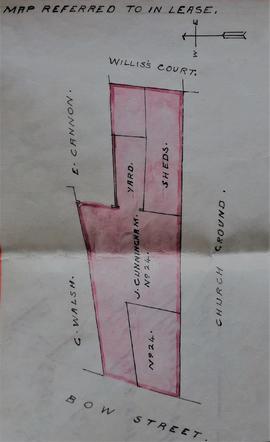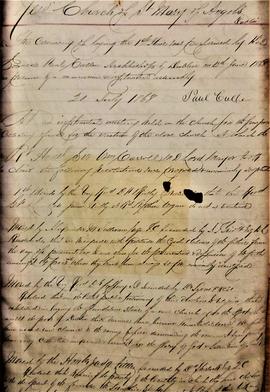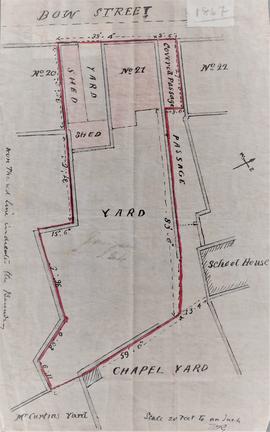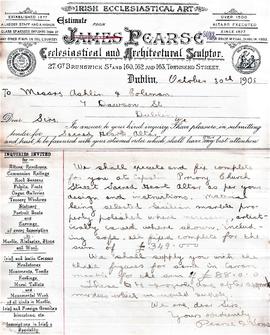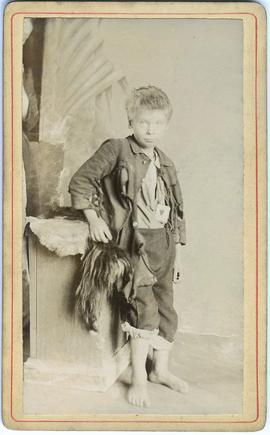Correspondence, tender forms and certificates for repairs and alterations to the altar and other furnishings (including plumbing and the installation of lavatories) at the Church and adjoining Friary of St. Mary of the Angels, Church Street. Some of the correspondence relates to work on the altar and rails of the adjoining aisle church, the Sacred Heart Chapel, which was built in 1908-9. The file includes correspondence, proposals, statements and bills of costs, accounts and receipts from: Patrick Tomlin & Sons, ecclesiastical & architectural sculptors & modellers, Grantham Street; Todd, Burns and Co., wholesale and retail drapers, Mary Street, Dublin; Maguire and Gatchell Ltd., engineers, contractors & merchants, 7-15 Dawson Street, Dublin; Ashlin & Coleman, architects, 7 Dawson Street, Dublin; Malone & Co., ecclesiastical and architectural sculptors, 5-6 Lower Summerhill, Dublin; Early & Co., stained glass manufacturers, sculptors and church decorators, 1 Upper Camden Street; Pearse & Sons, ecclesiastical and architectural sculptors, 27 Great Brunswick Street and 160, 162 and 163 Townsend Street; Edmund Sharp, Sculptor, 42 Great Brunswick Street; Cummins & Son, electric light and power engineers, ventilating and heating contractors, 12 Abbey Street; Dan Miller & Co., Copper & Brass Works, 28-29 Church Street; The Dublin Asphalt & Flat-roofing Company, Ringsend; Edward Morgan, builder and contractor.

