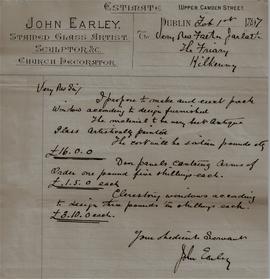Correspondence, tender documents, bills of account and minutes of meetings regarding the extensive renovation work on the Church of St. Francis and adjoining Friary in Kilkenny. Principal correspondents included Fr. Dermot Lynch OFM Cap., guardian, C. Harvey Jacob Harvey & Associates, architects, 29 The Mall, Waterford, P.M. Cantwell Ltd., building contractors, 11 Upper Patrick Street, Kilkenny, Liam Tyrrell, painting contractor, 4 Pius XII Terrace, Circular Road, Kilkenny and Donal McDonald, stone, and marble craftsman, Maddoxtown, County Kilkenny. The main building work entailed a re-design of the sanctuary area of the Church to bring it into line with current liturgical practice, the erection of a porch at the back of the Church and the remedying of dampness and mould growth in the main body of the Church building. The work included the installation of a new central heating system and an insulated lining in all walls and roofs, the painting of all exterior walls and the replacing of windows and storm glazing. The total cost of the renovation work was £118,917.

