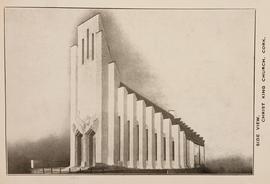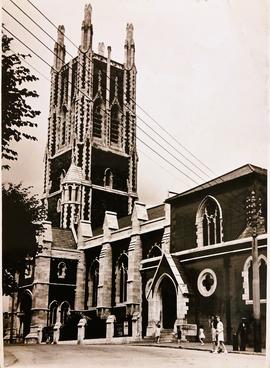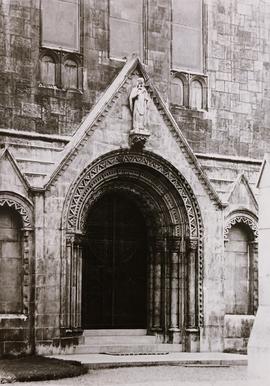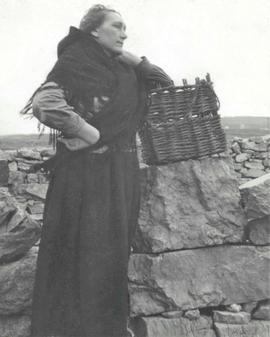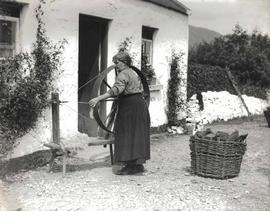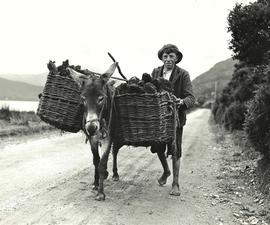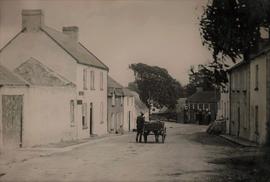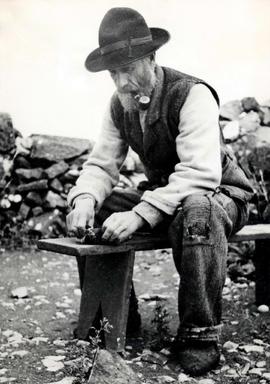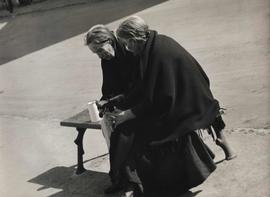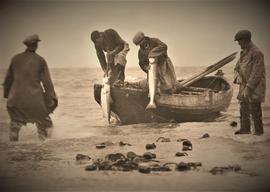A postcard print view titled 'Side View / Christ King Church, Cork'.
An image of the Cathedral of St. Mary and St. Anne (also known as the North Cathedral) in the Shandon district of Cork.
An image of the entrance to the Honan Chapel (Saint Finbarr’s Collegiate Chapel) on the grounds of University College Cork.
A photographic print of Maggie Dirrane (born Maggie Tom Ní Mhaoláin, 1899-1995), an Irish actress most noted for her role in the documentary film ‘Man of Aran’ (1934).
A photograph titled ‘spinner at Leenane in Connemara, County Galway’ in about 1935.
A photographic print titled ‘Connemara turf boy’.
A view of the village of O’Callaghan’s Mills in County Clare in about 1945.
A view of James (Jamesie) O'Flaherty in Kilronan, the main settlement on Inishmore, one of the Aran Islands off the west coast of Ireland, in about 1935. An annotation on the reverse of the print reads: ‘A special kind of footgear has been developed for negotiating the slabs of limestone with which the island is covered. Called the “Pampootie”, it is contrived of raw cowhide. In the photograph, an islander is seen making himself a pair of these novel shoes’.
A view of two elderly women repairing shoes on St. Patrick’s Street, Cork, in about 1940.
An image of a catch of salmon near Annagassan in County Louth in about 1930.
